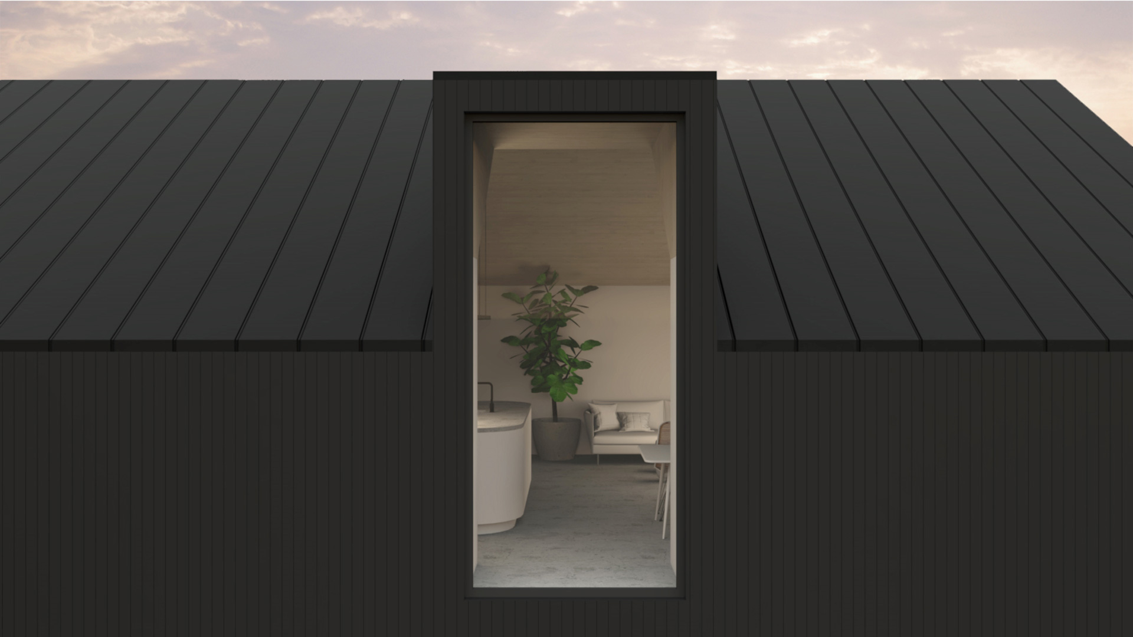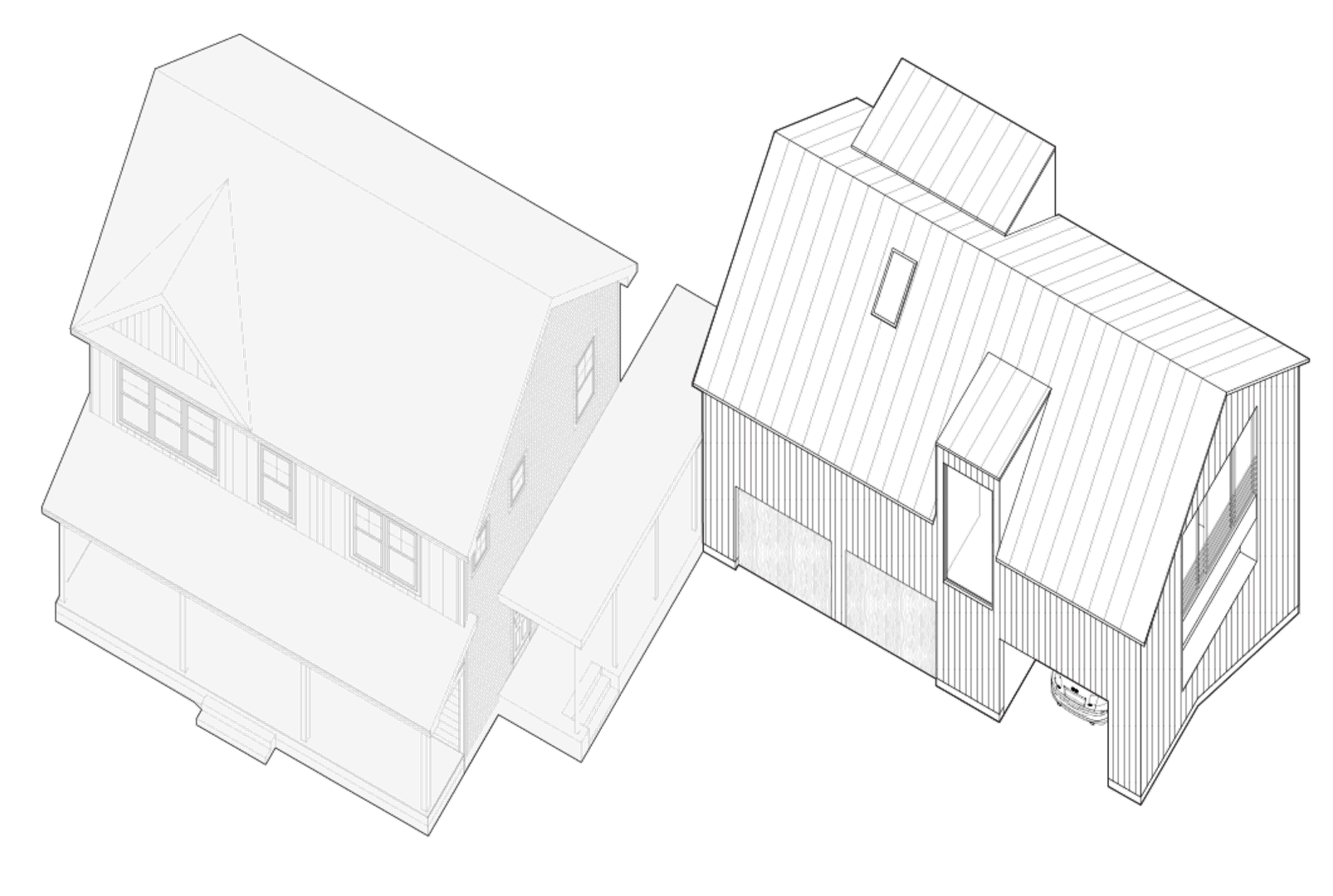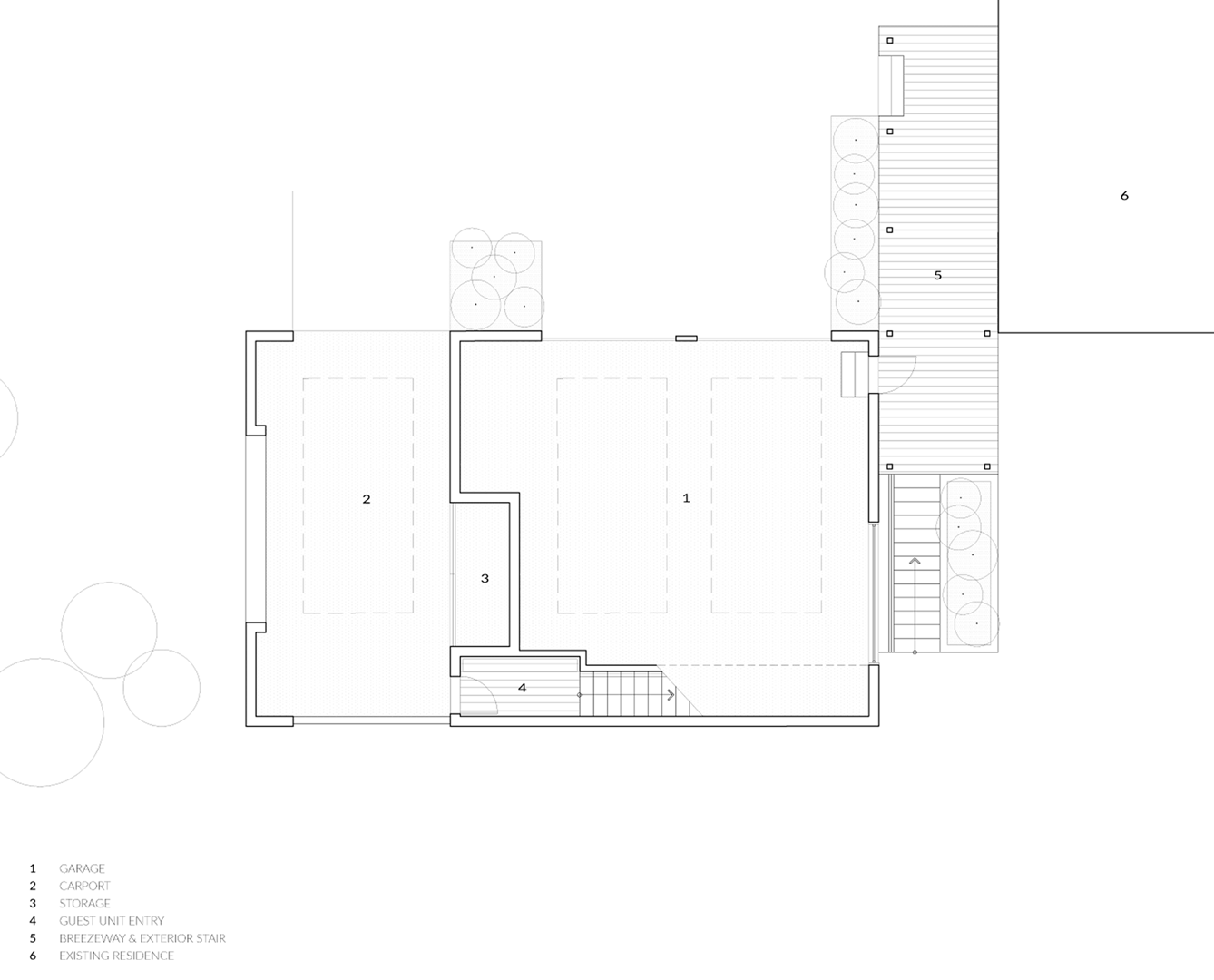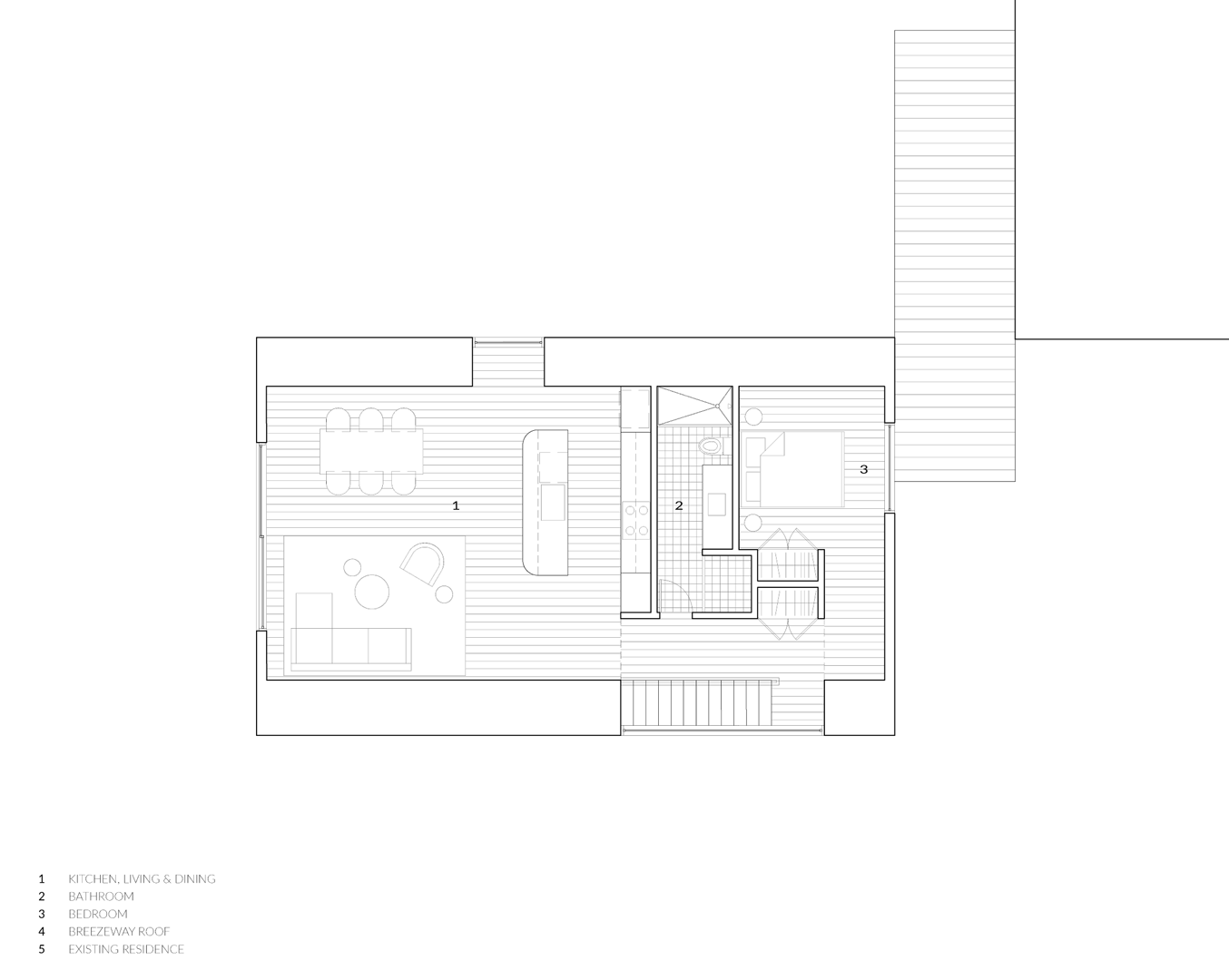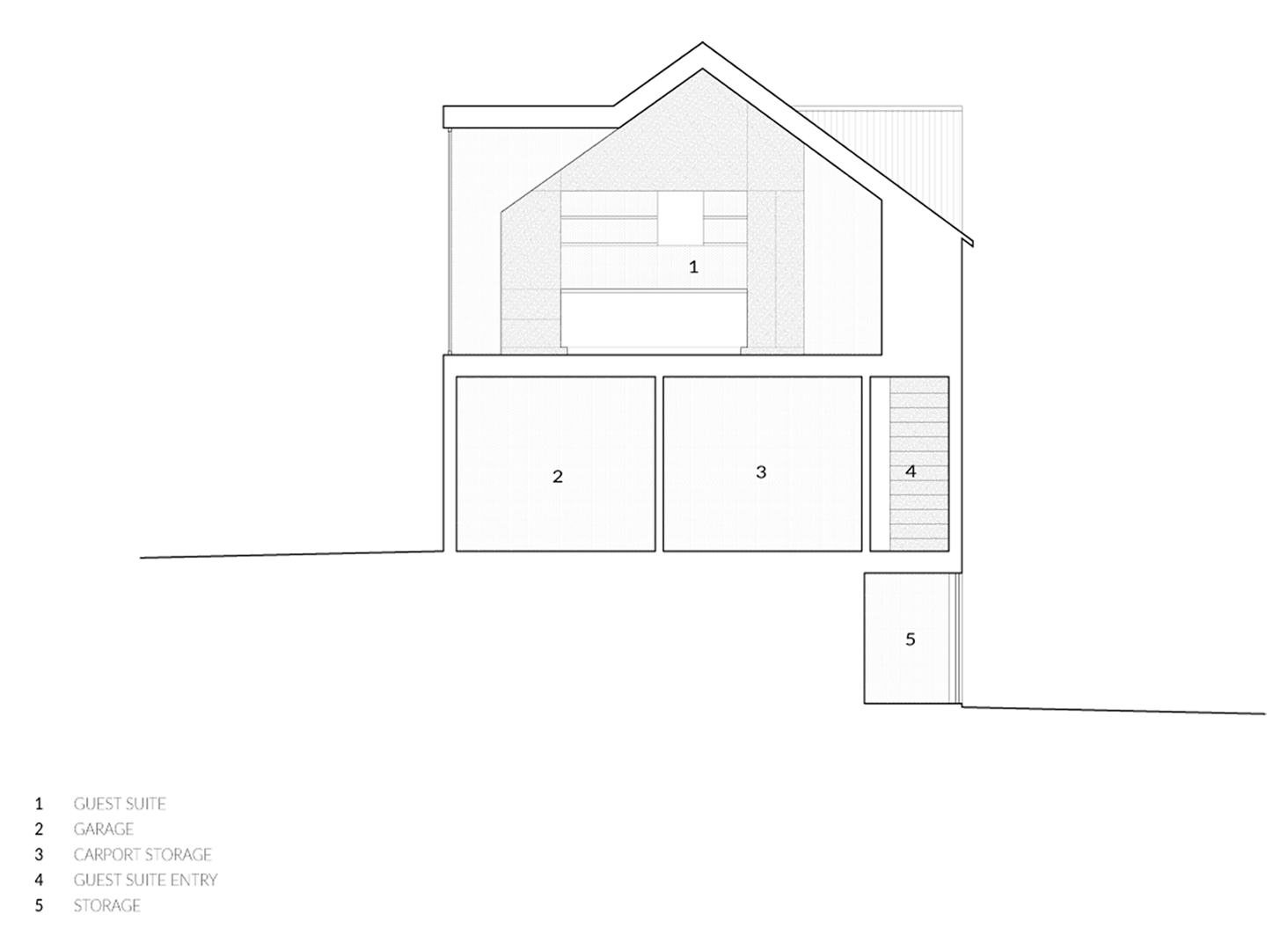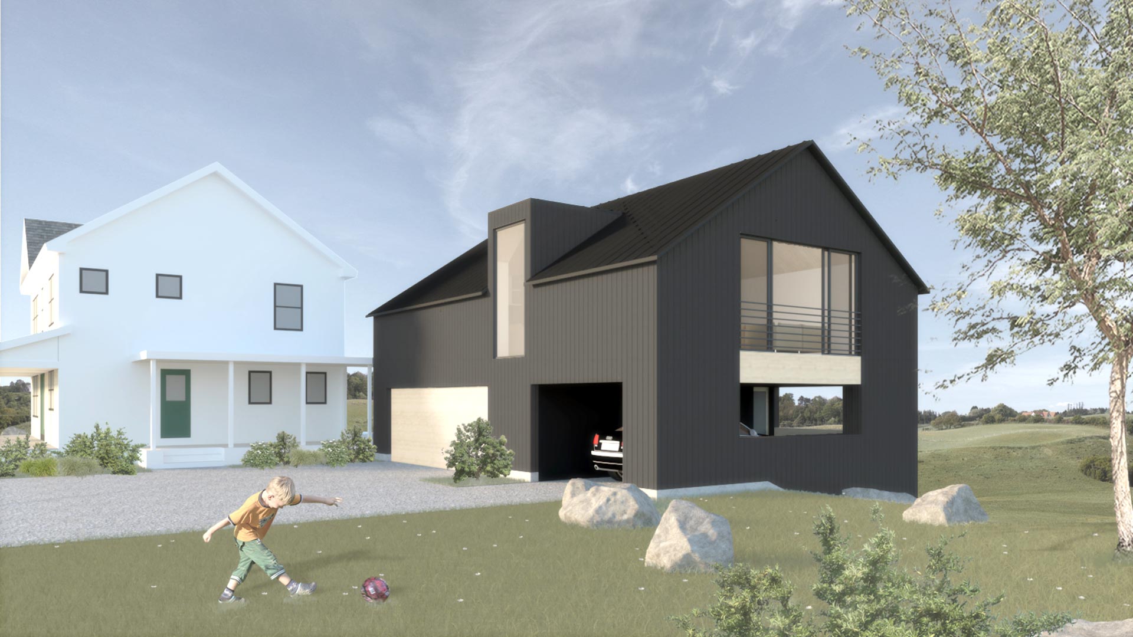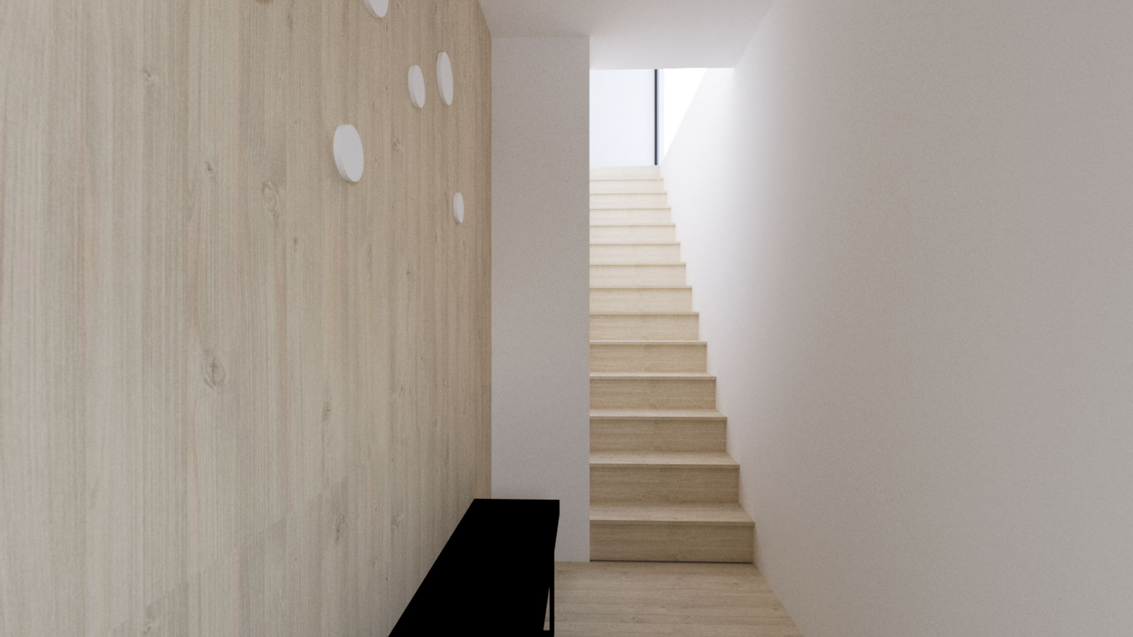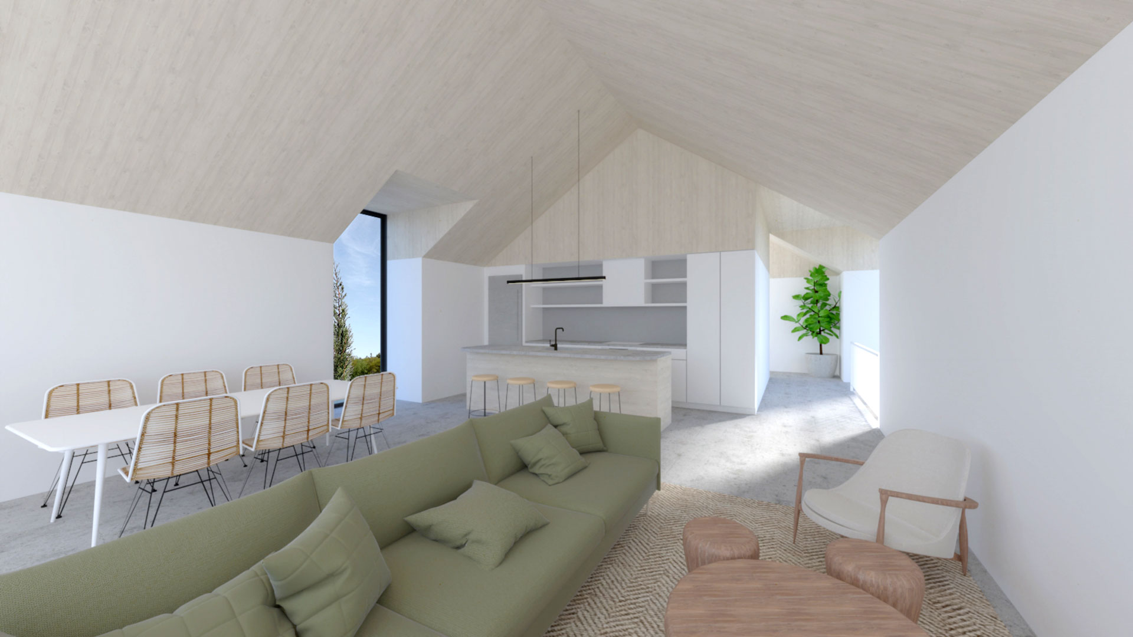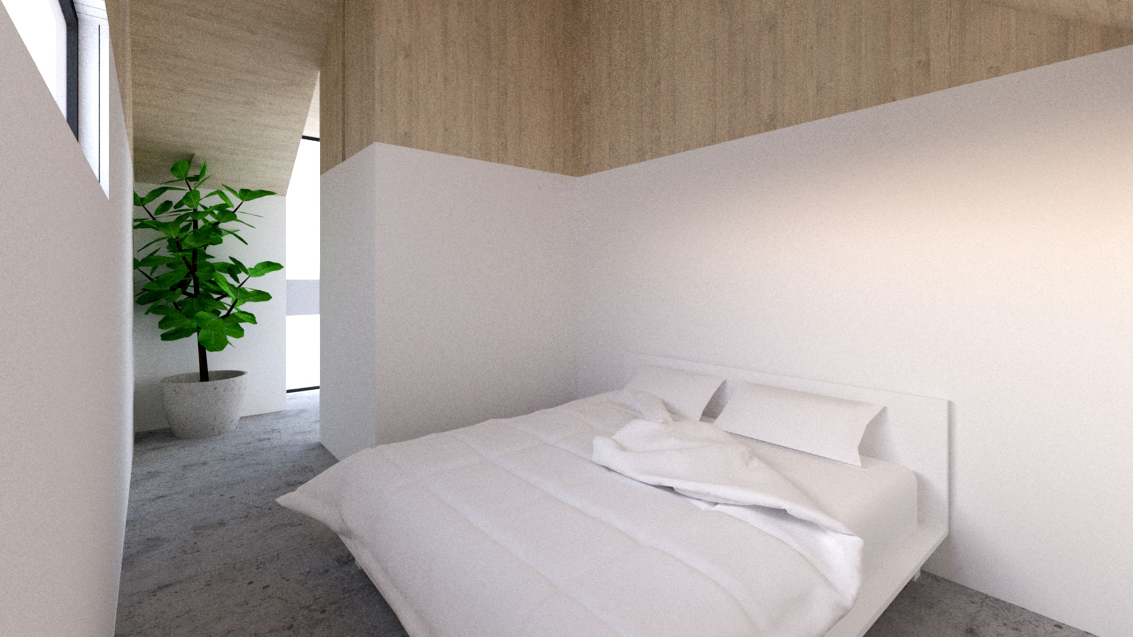Yarmouth ADU
AAmp was commissioned to design this 1,800sf ground-up guest unit and garage in Yarmouth, Maine. The ground floor houses two enclosed garage spaces for the primary residence, while the open carport provides parking and access to the guest unit above. The new structure mimics the form of the existing house, but utilizes a vernacular approach to barn design, such as oversized openings, to help differentiate it.
