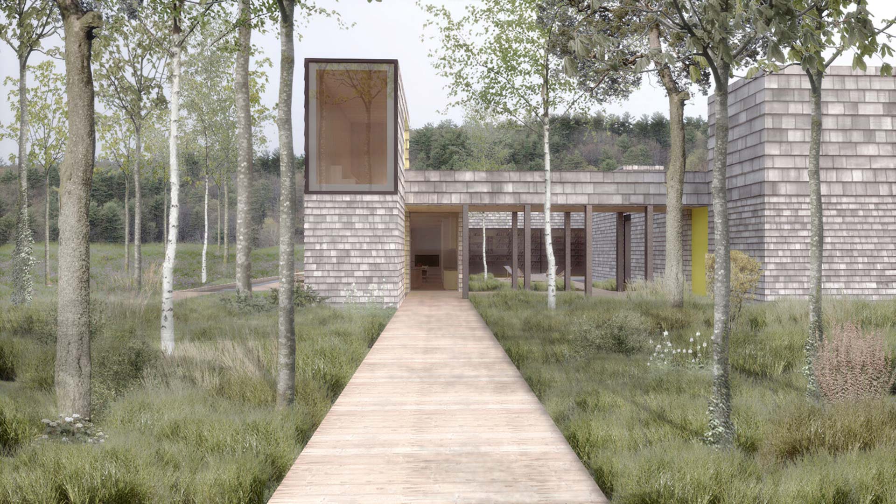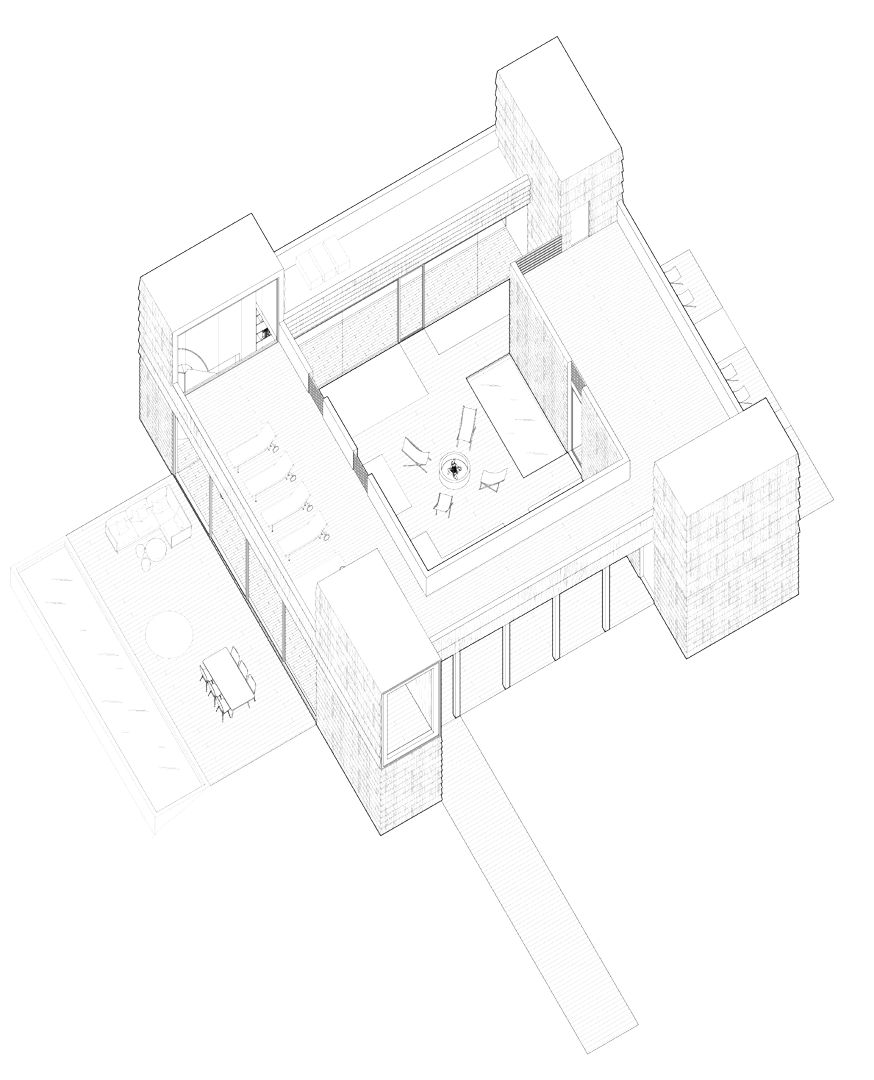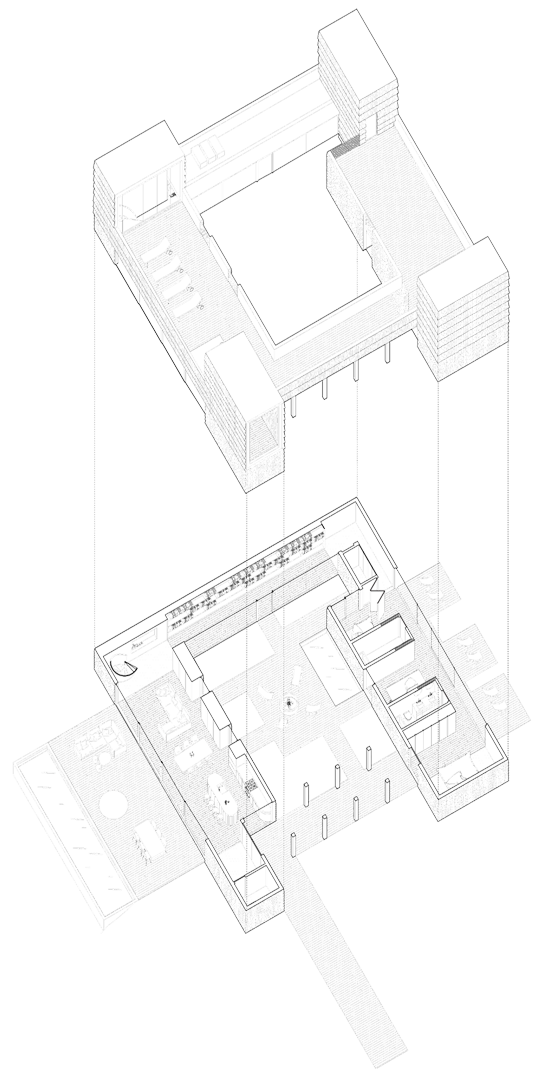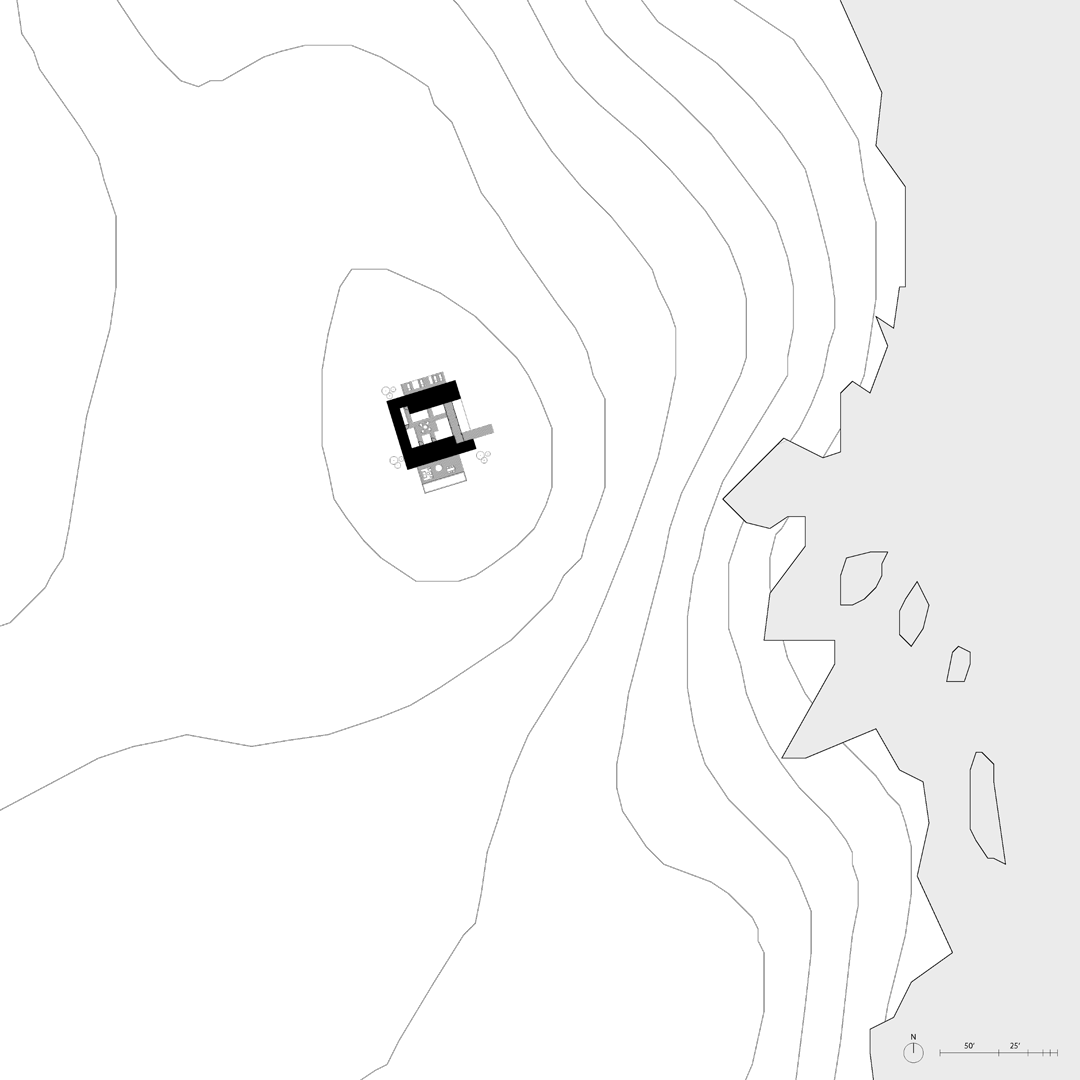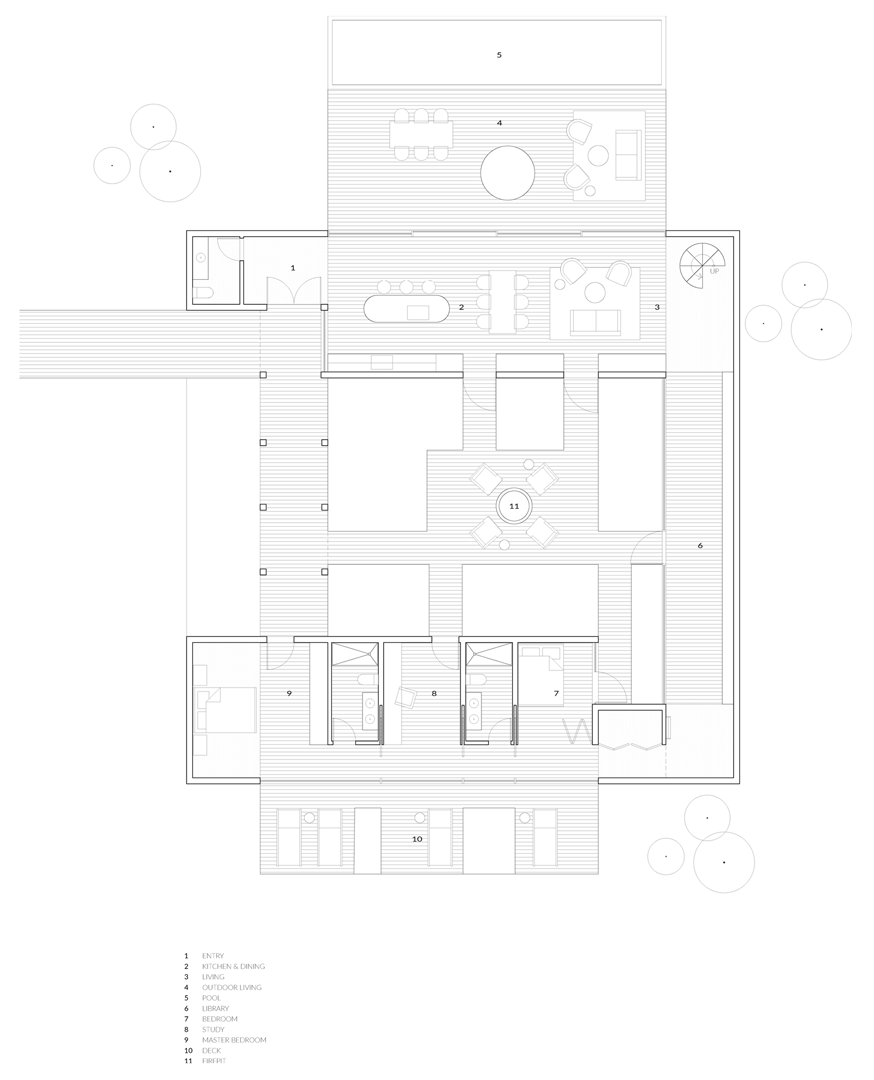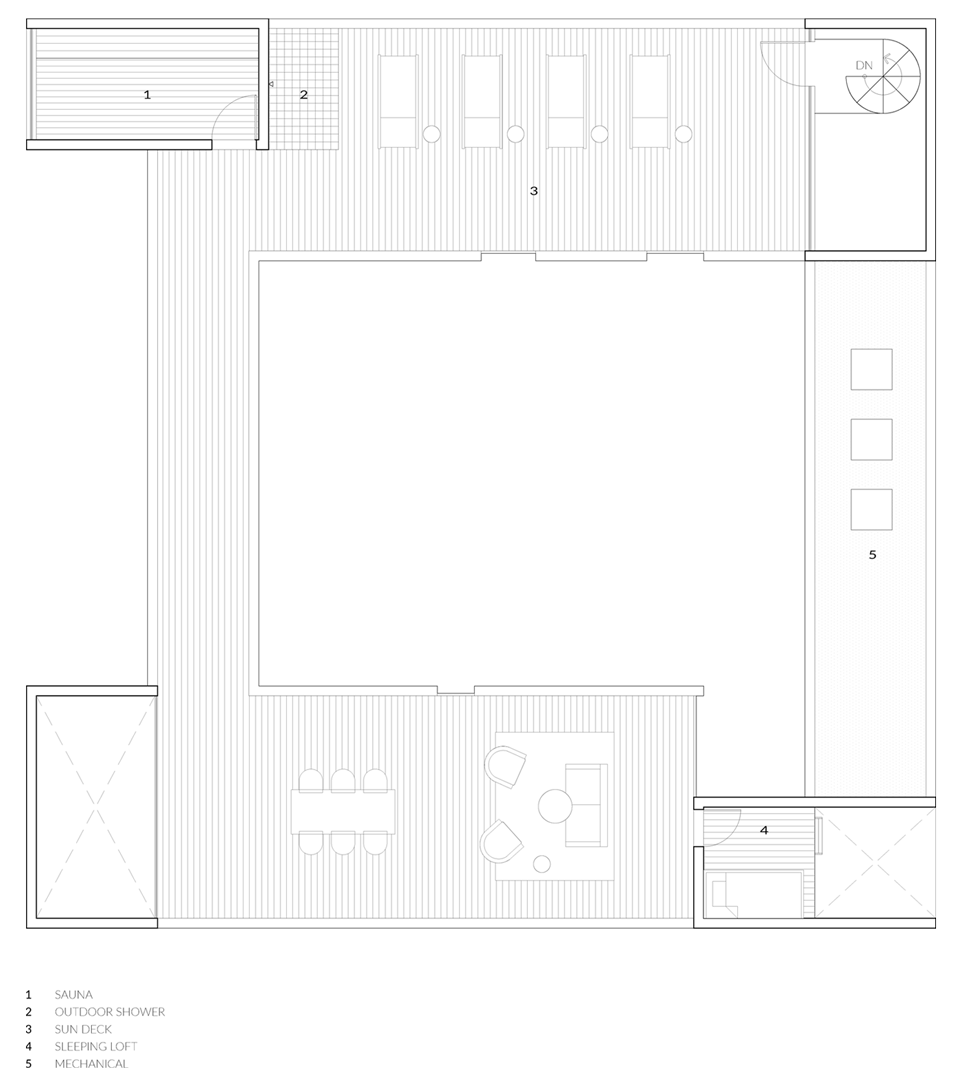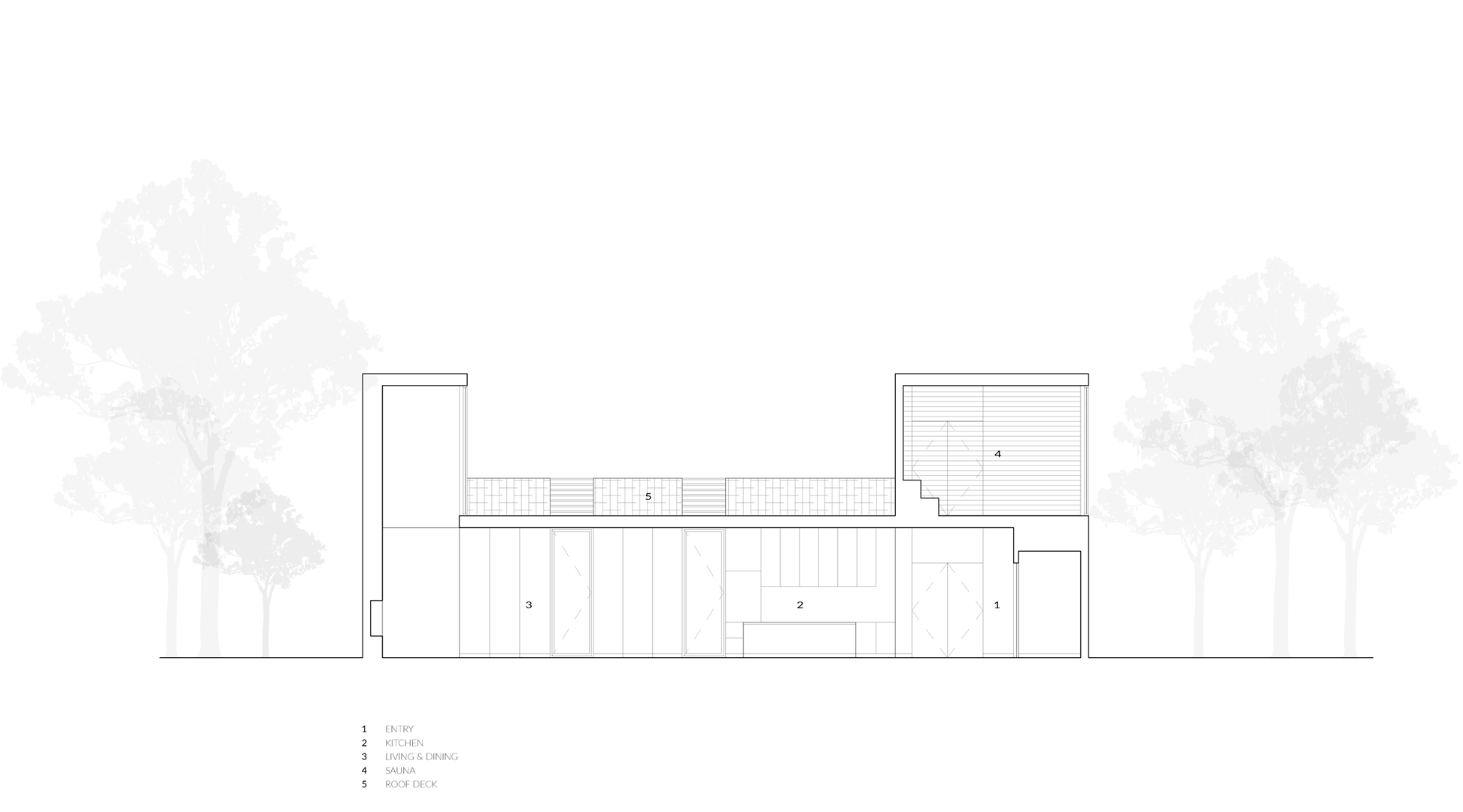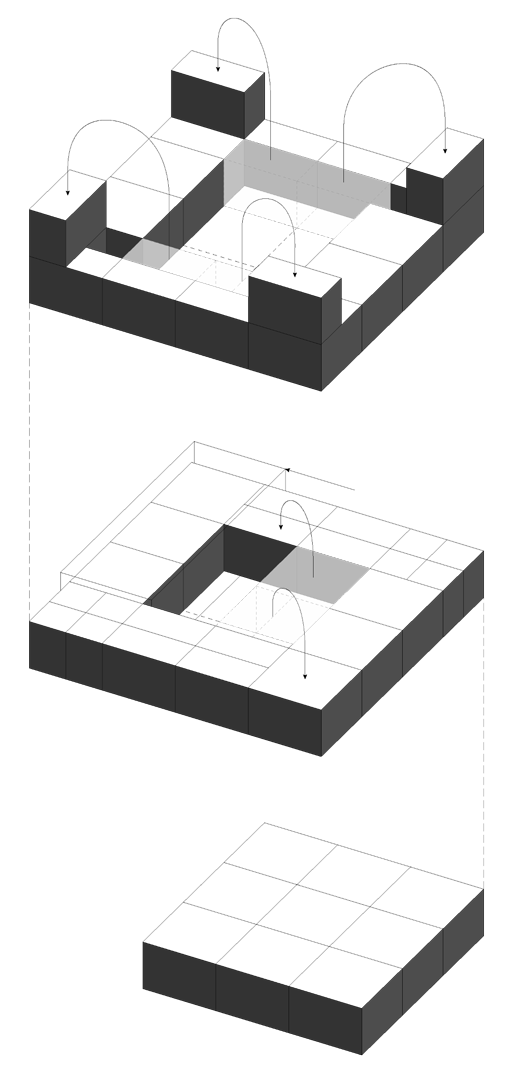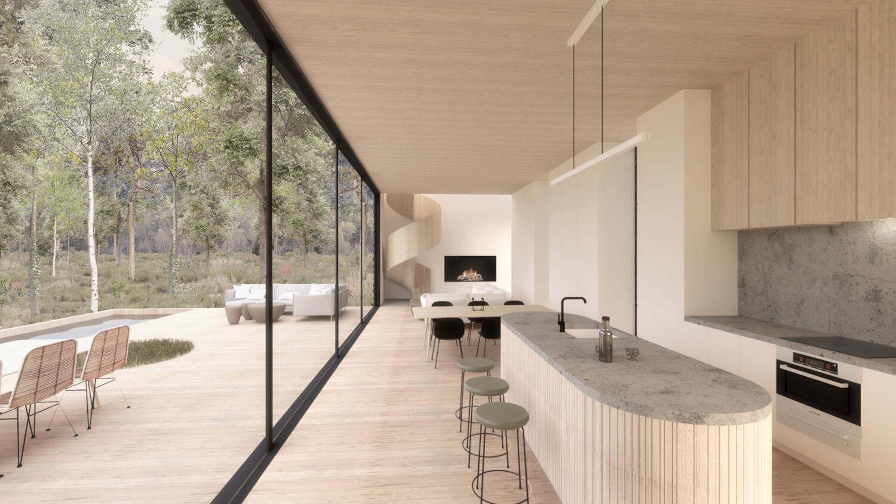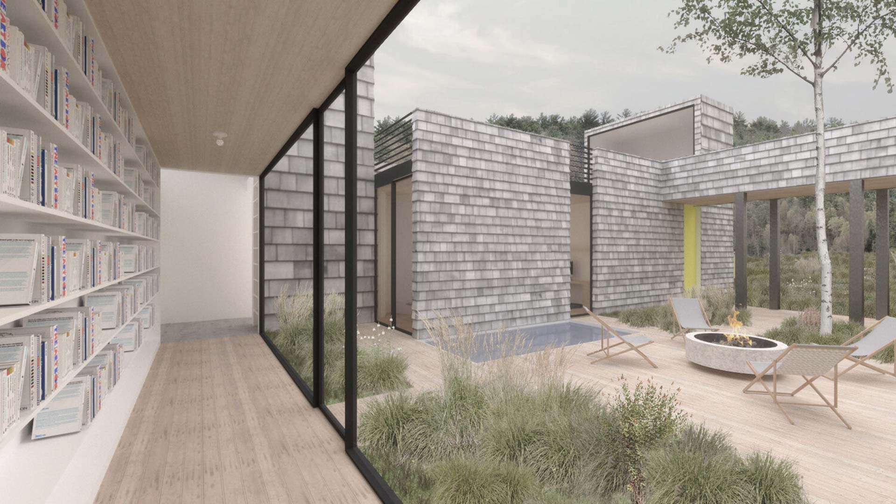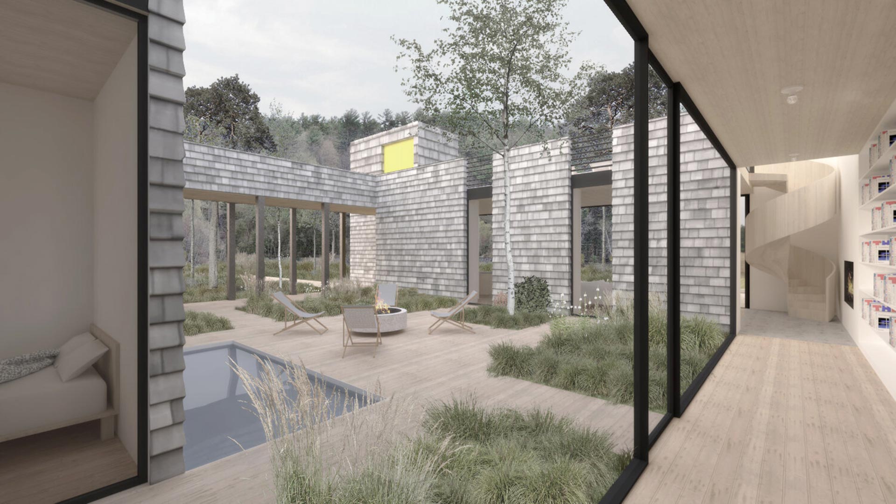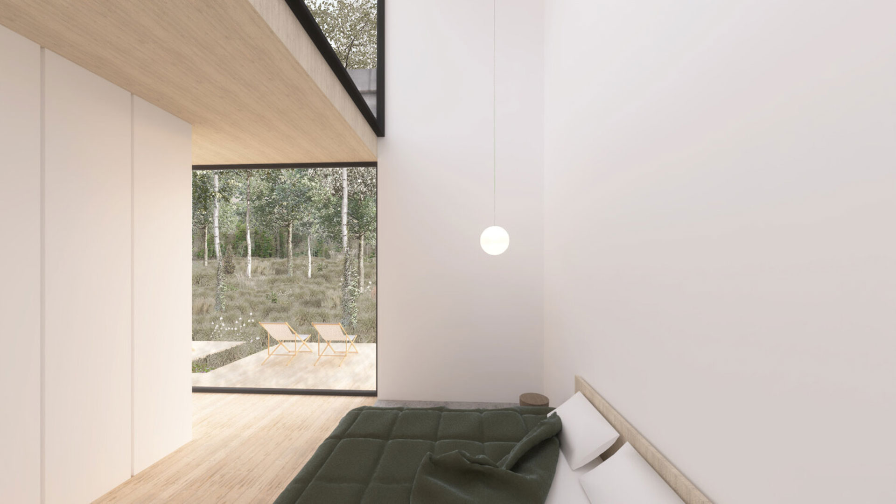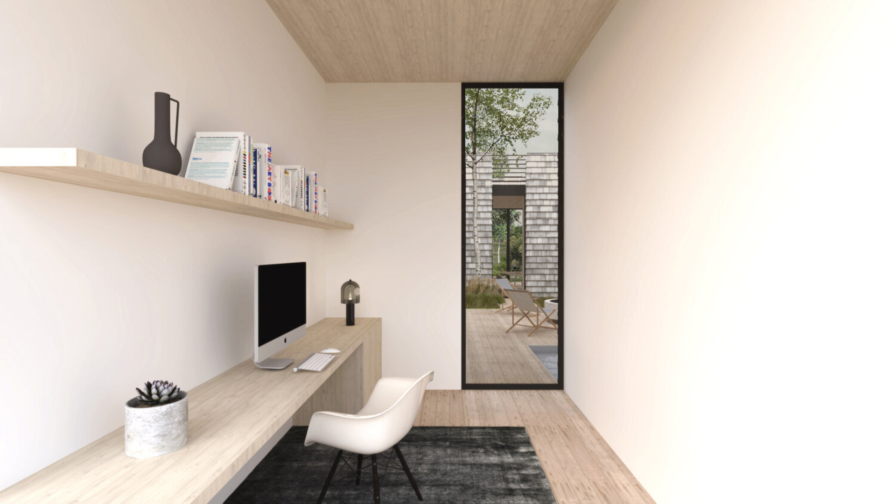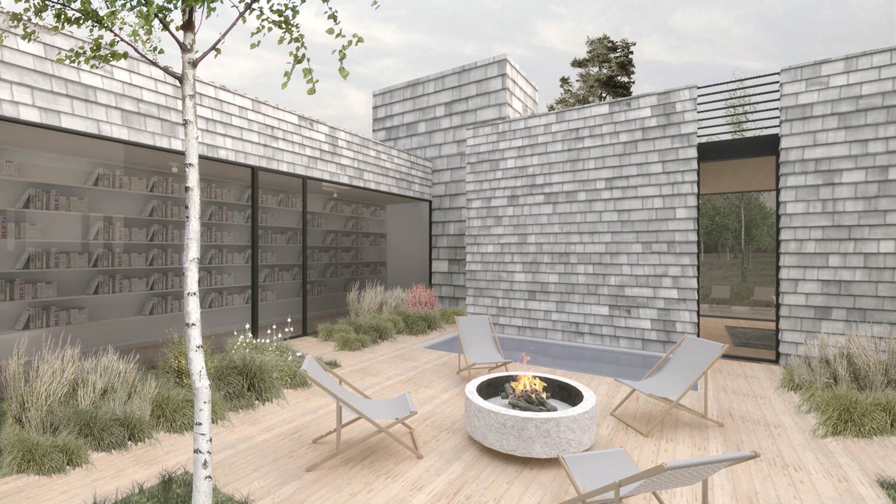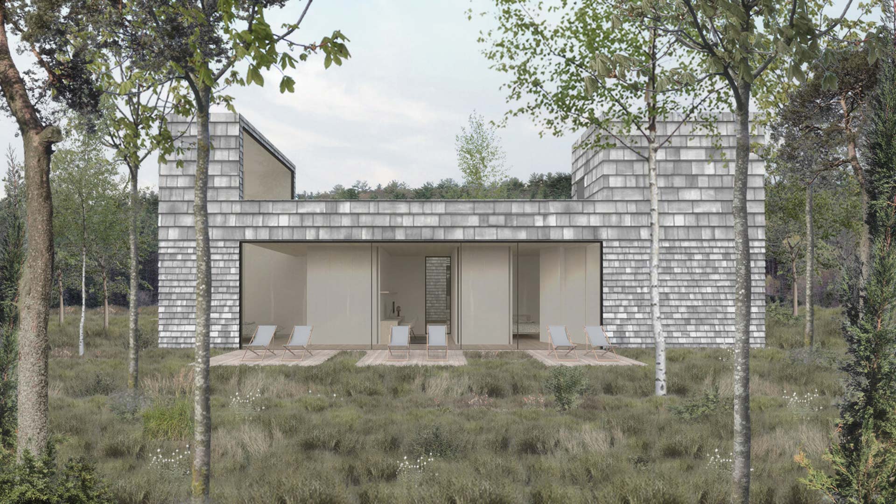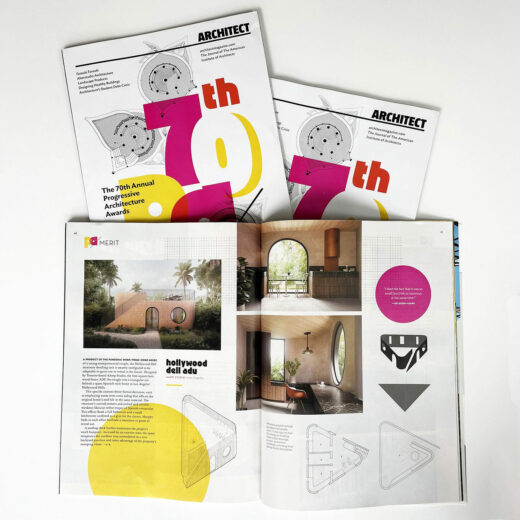Four Corners House
Four Corners House is a 2,300sf vacation home sited along Maine’s thickly wooded and rugged Bold Coast region.
Derived from a prototypical 9 square grid, the home forms a courtyard with communal space on one side – such as kitchen, living and dining – and private spaces on the other, such as bedrooms, bathrooms and studies. These two zones are connected by a library wing and share access to the central courtyard & fire pit.
Each internal space is directly paired with an exterior space to effectively double the size of its footprint in the warmer months, while the four corners of the home extend upwards, acting as vertical spaces of transition that orient you to views of the wooded landscape, become spaces of rest and repose, such as a sauna or sleeping loft, and serve as the project’s namesake.
