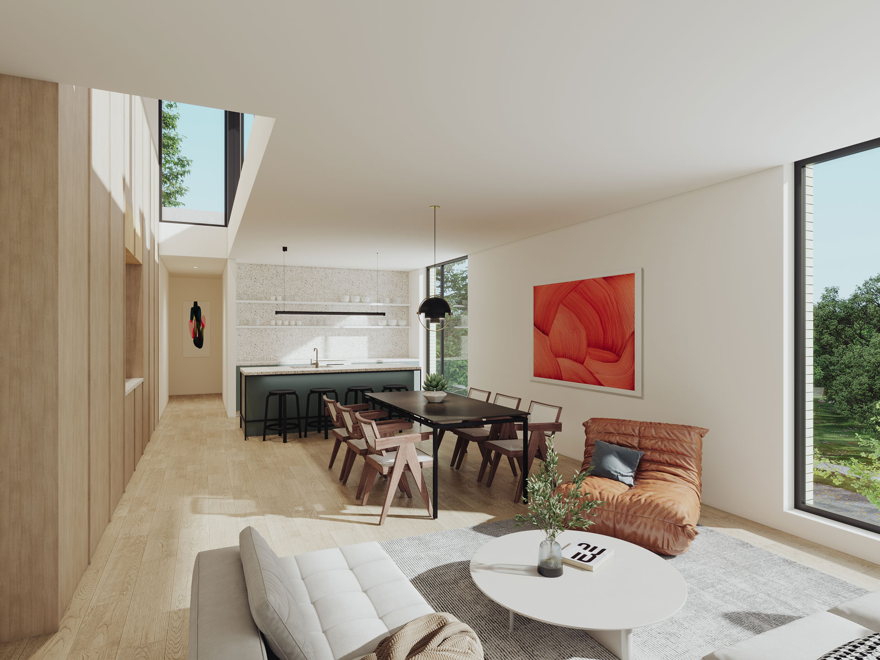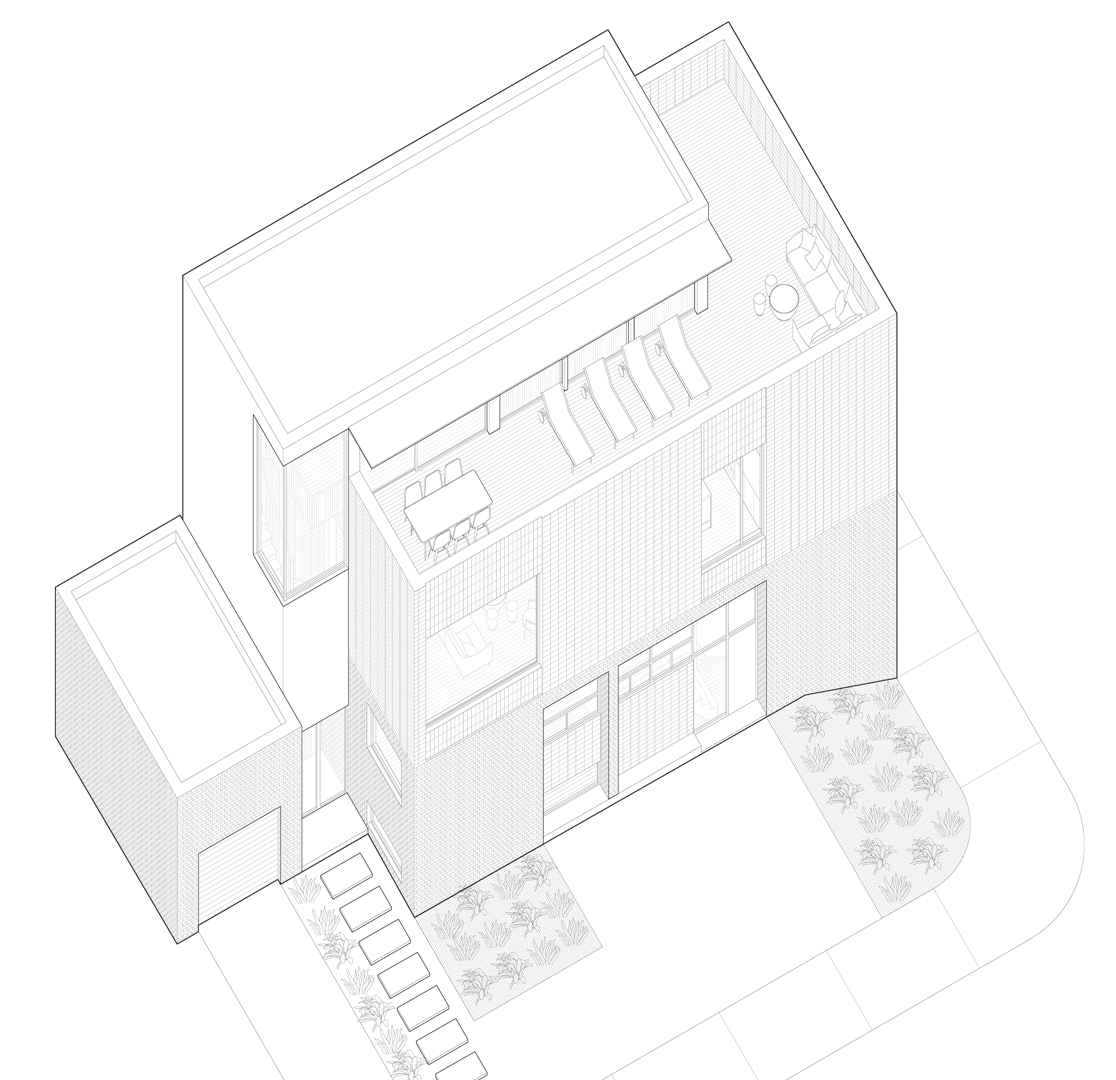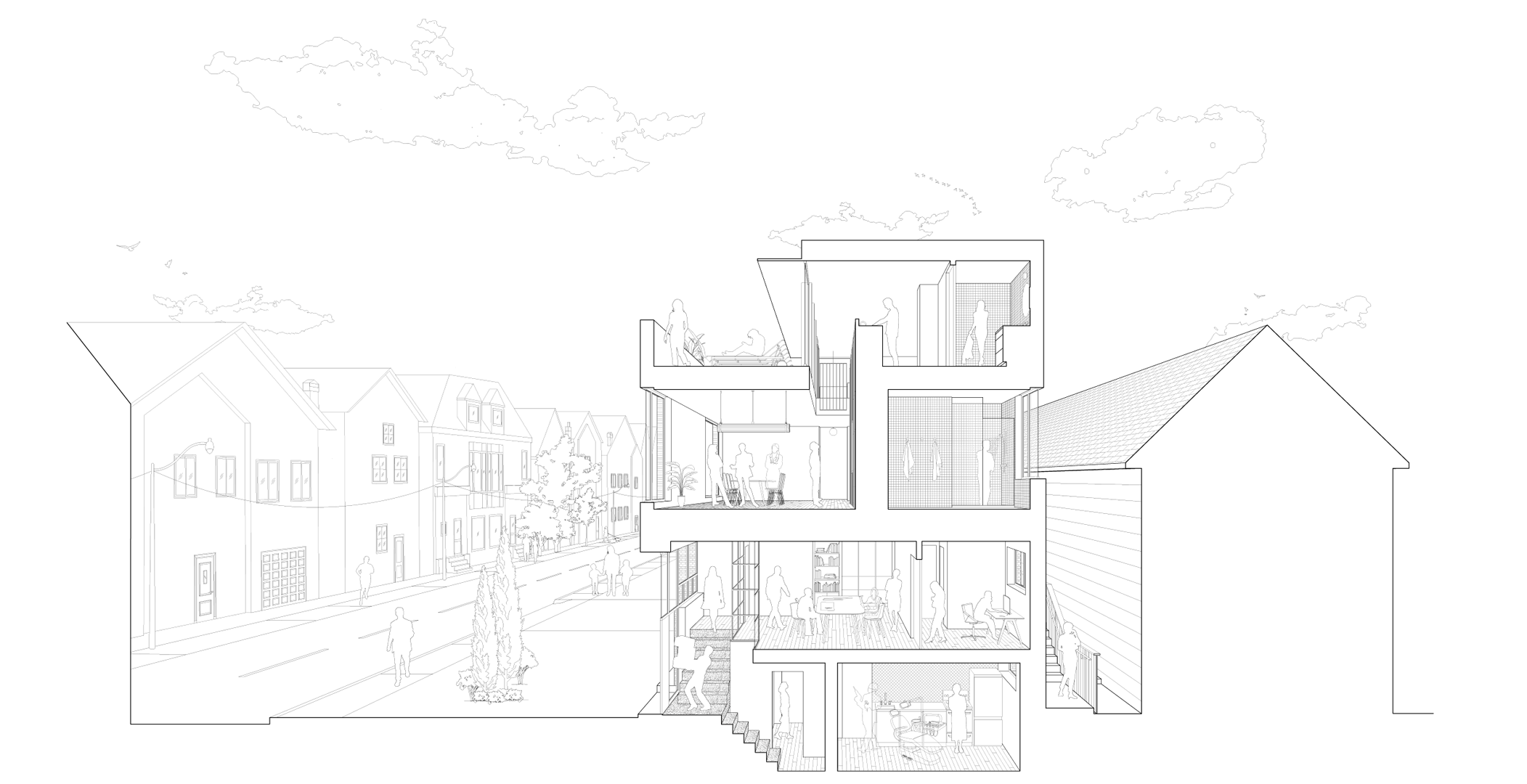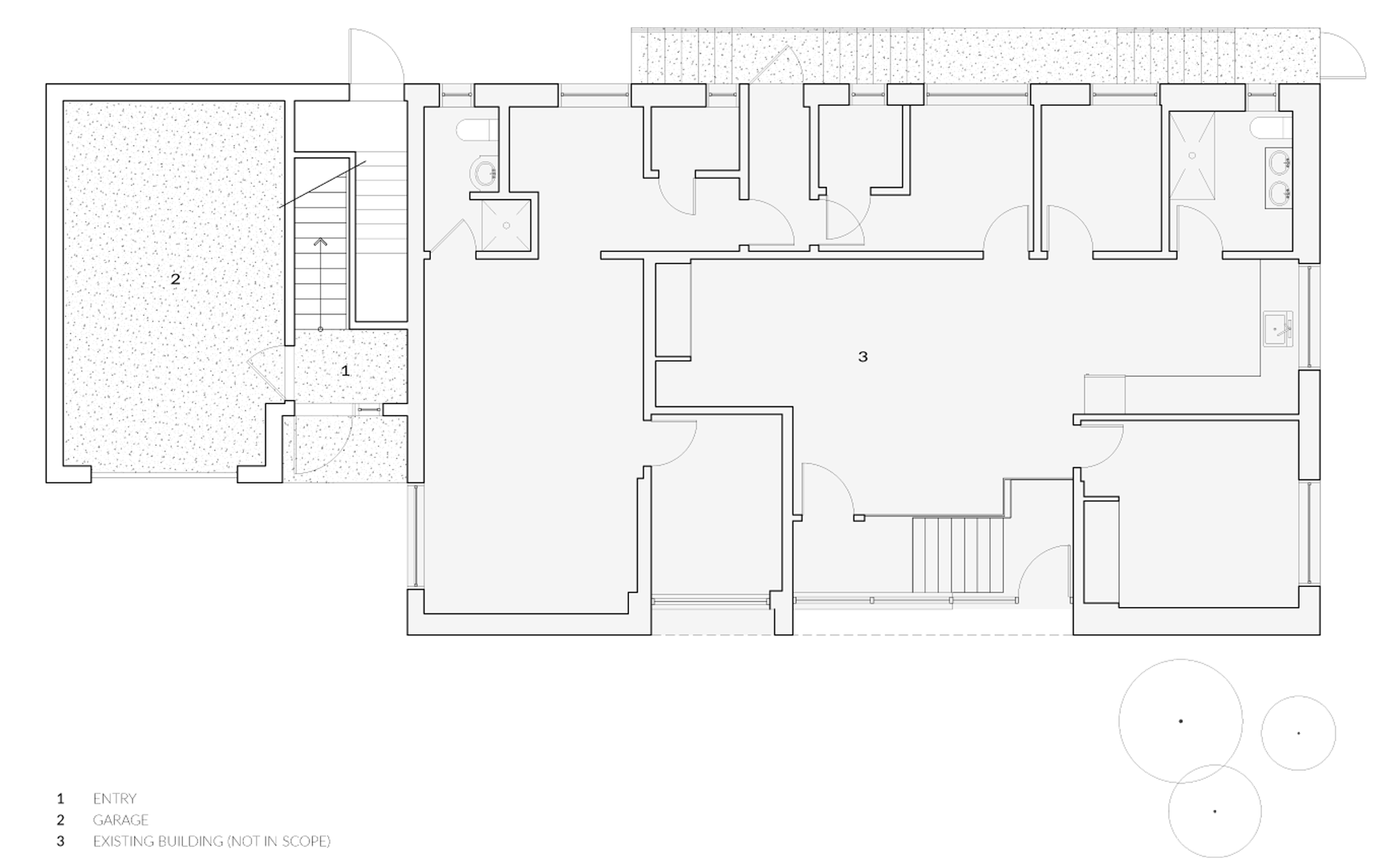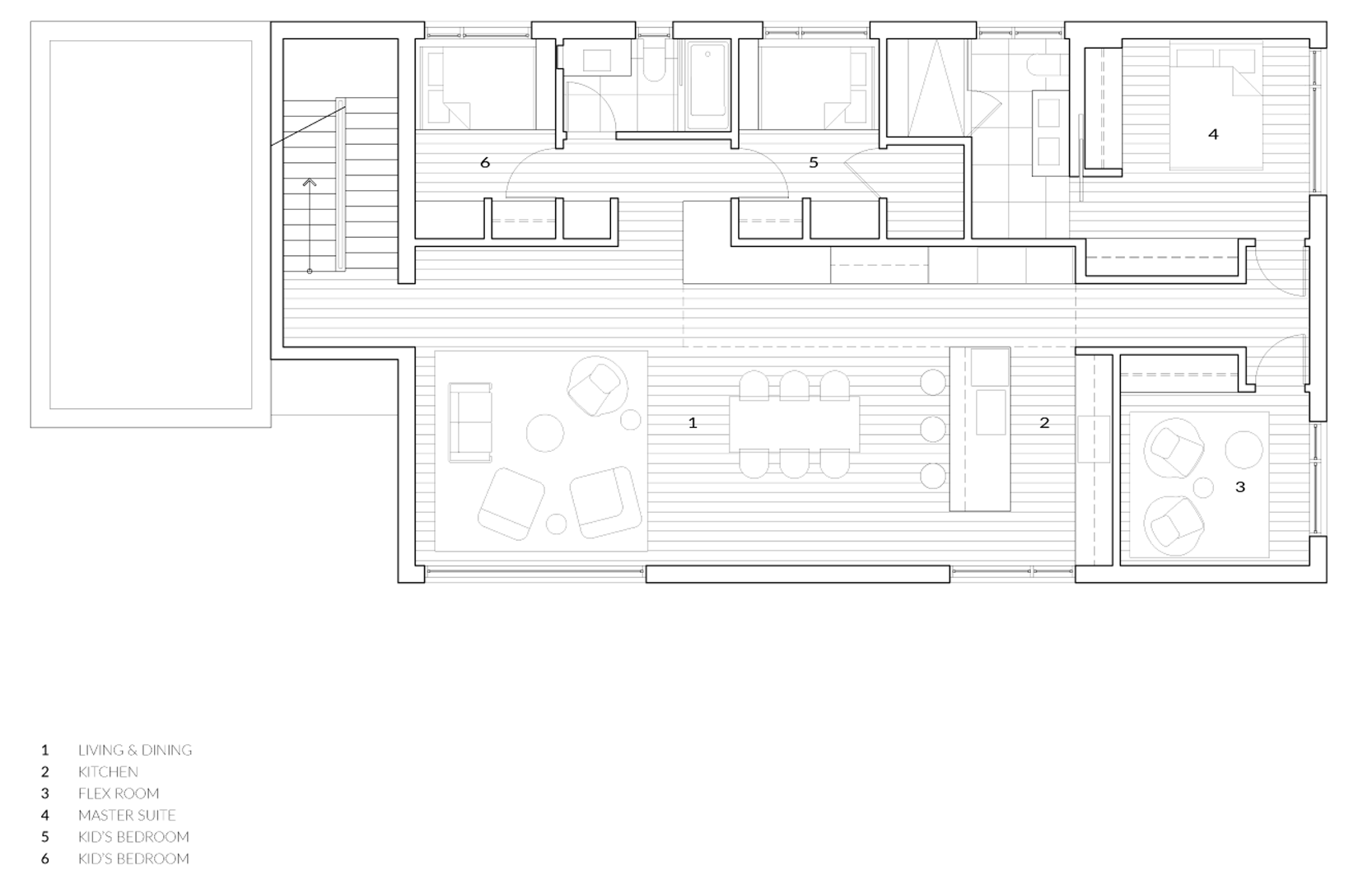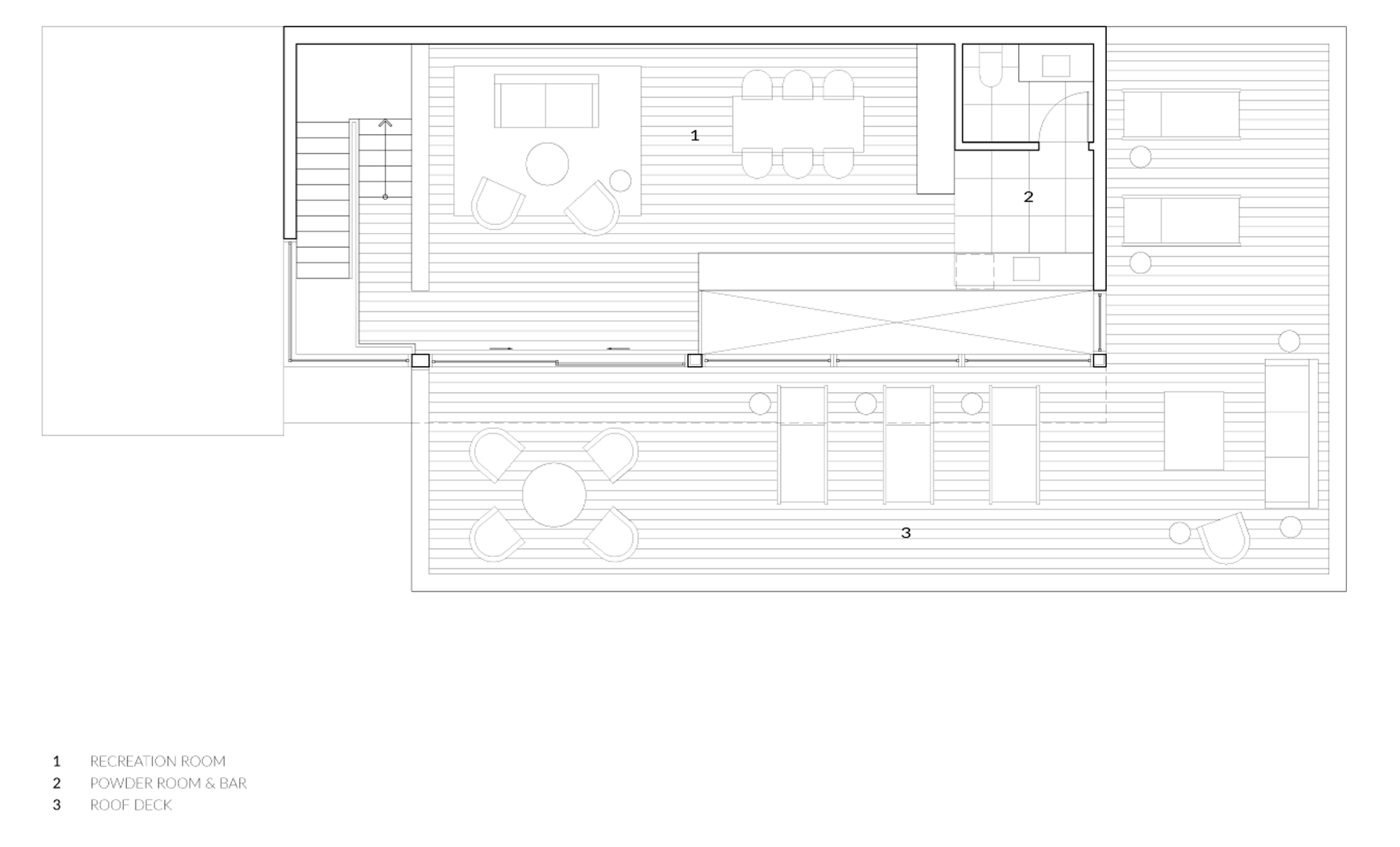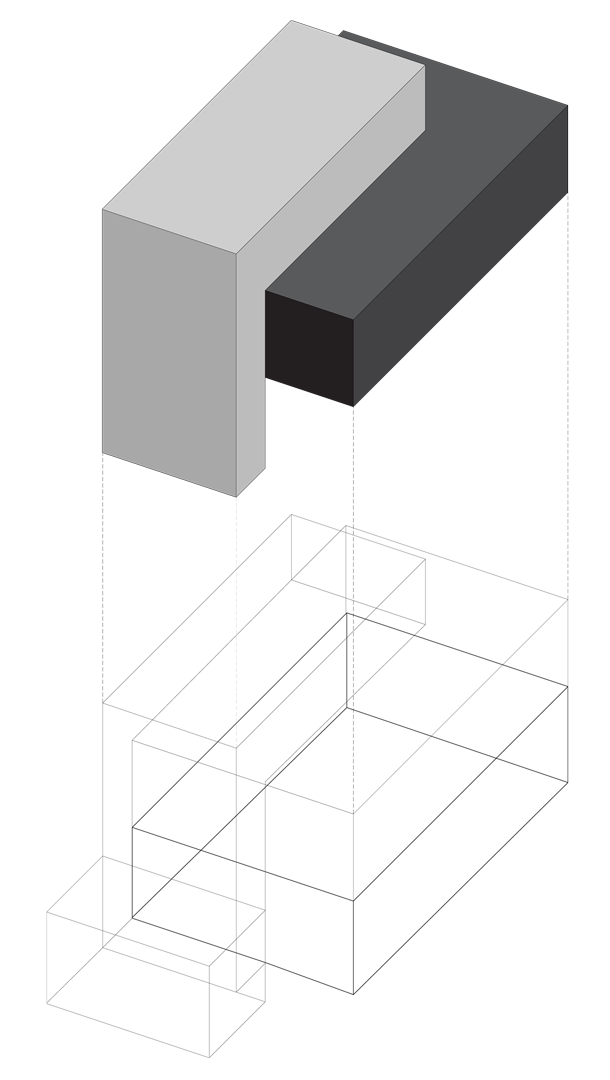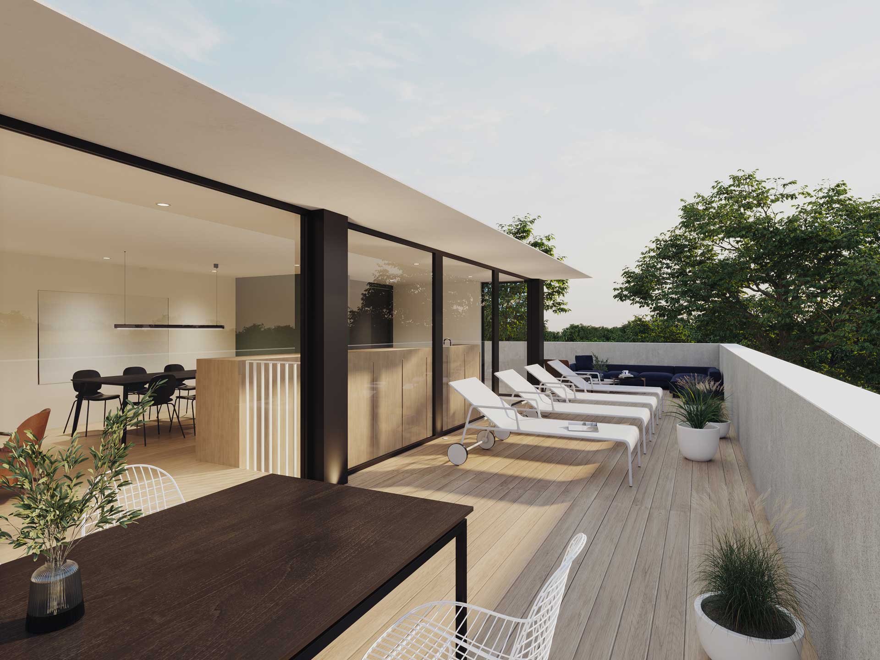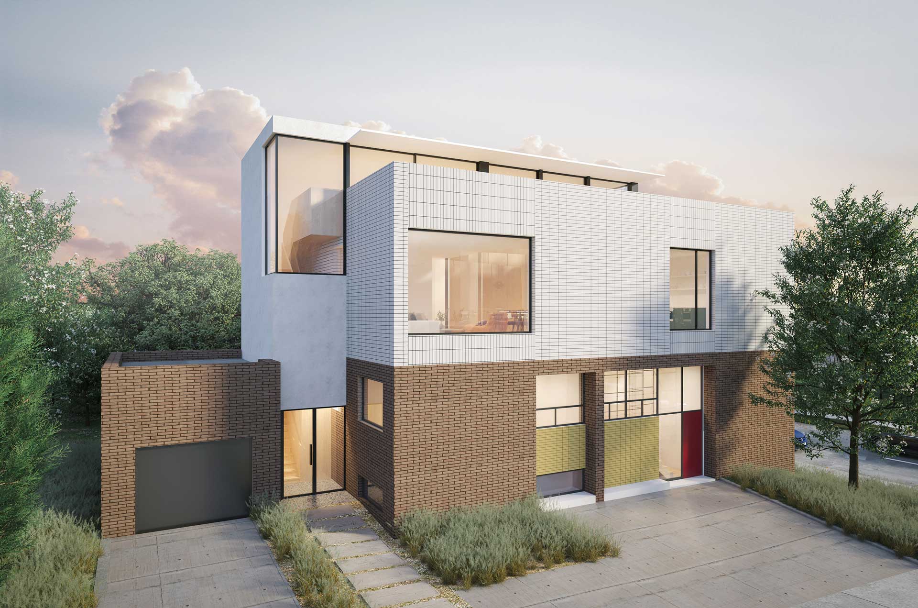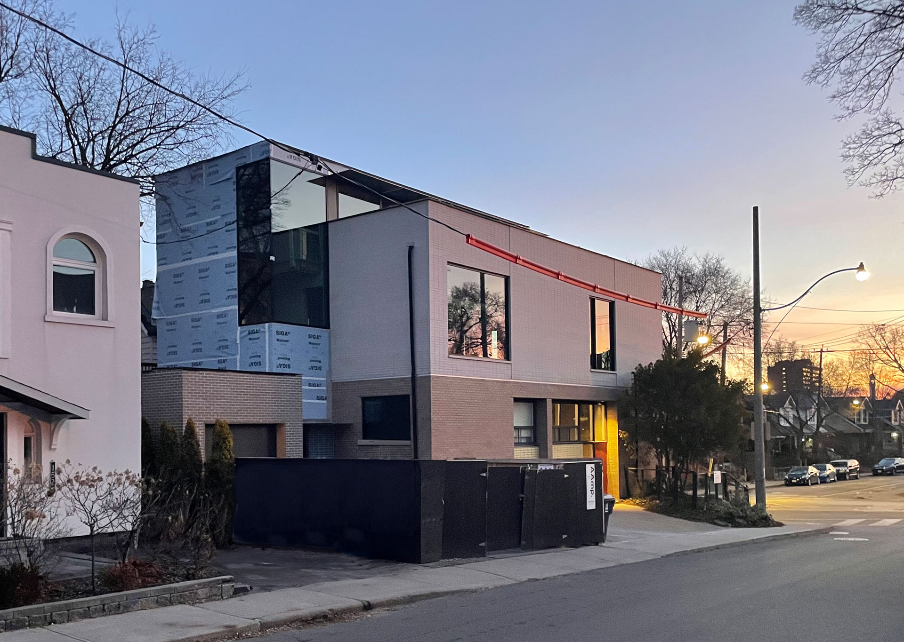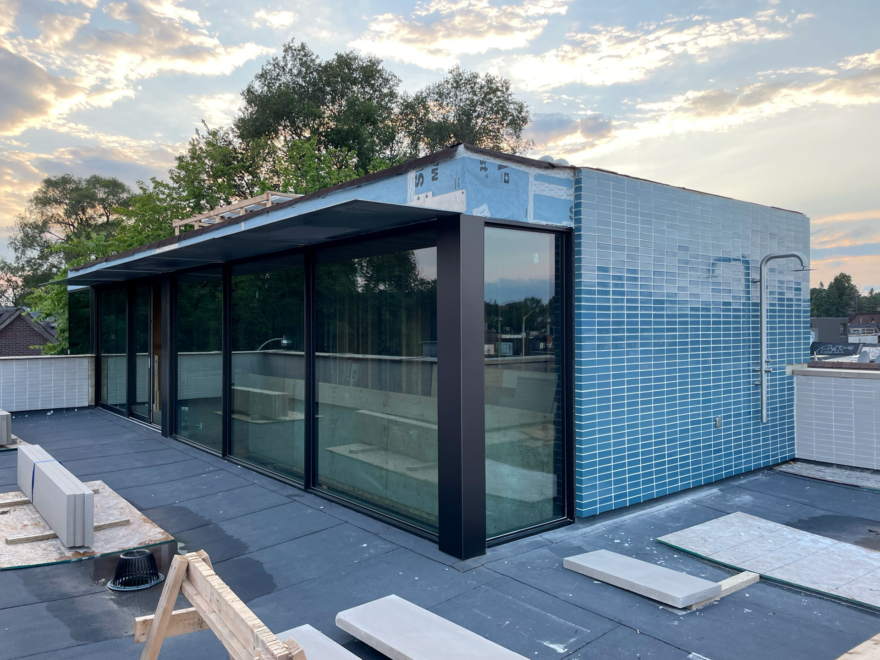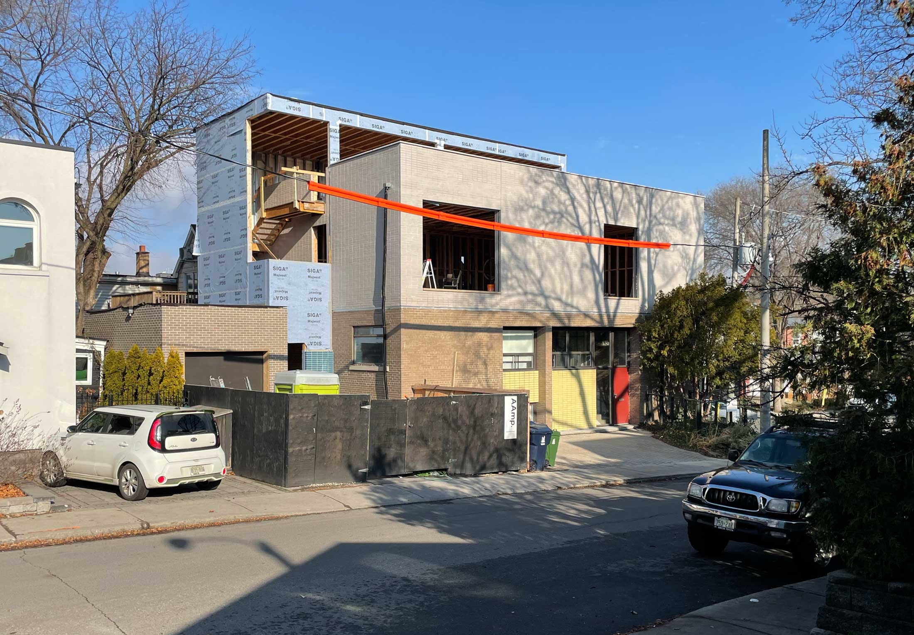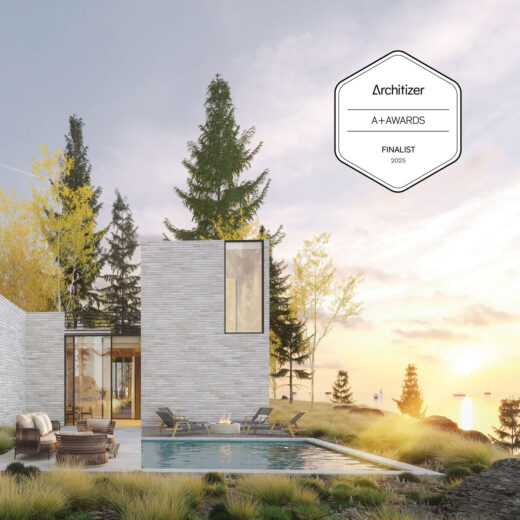Jones Multi-Unit
Jones Multi-Unit Residence introduces a two-story addition to an existing mid-century building originally planned as medical offices. The project also includes an extensive renovation and restoration of the existing 1950s structure, to incorporate and bring up to building code, two rental units and a commercial space. Existing features such as glazed brick tile and terrazzo stairs will be carefully restored to the original design.
The new two-story addition will add additional housing to the existing structure, for a total of three residential units overall. The uppermost floor of the addition steps back from the face of the existing building on two sides to offer a roof deck that wraps the south and east sides of the building, and offers a double height space between the second and third floor of the building. A central millwork element, housing ample storage and kitchen pantry, extends through this void effectively connecting both floors.
The new addition will be clad in stack bond brick, as a nod to the existing building’s masonry material and the pattern of the existing yellow glazed brick accents below. Terrazzo floors will be poured in the entry and bathrooms to reference back to the materials of the former medical offices and to, more generally, the prolific use of terrazzo throughout Toronto’s institutional and commercial buildings during the 1950s.
