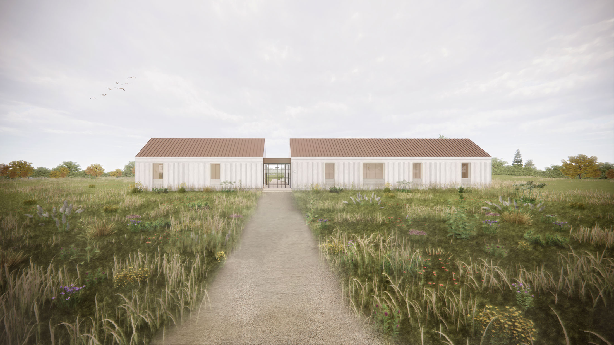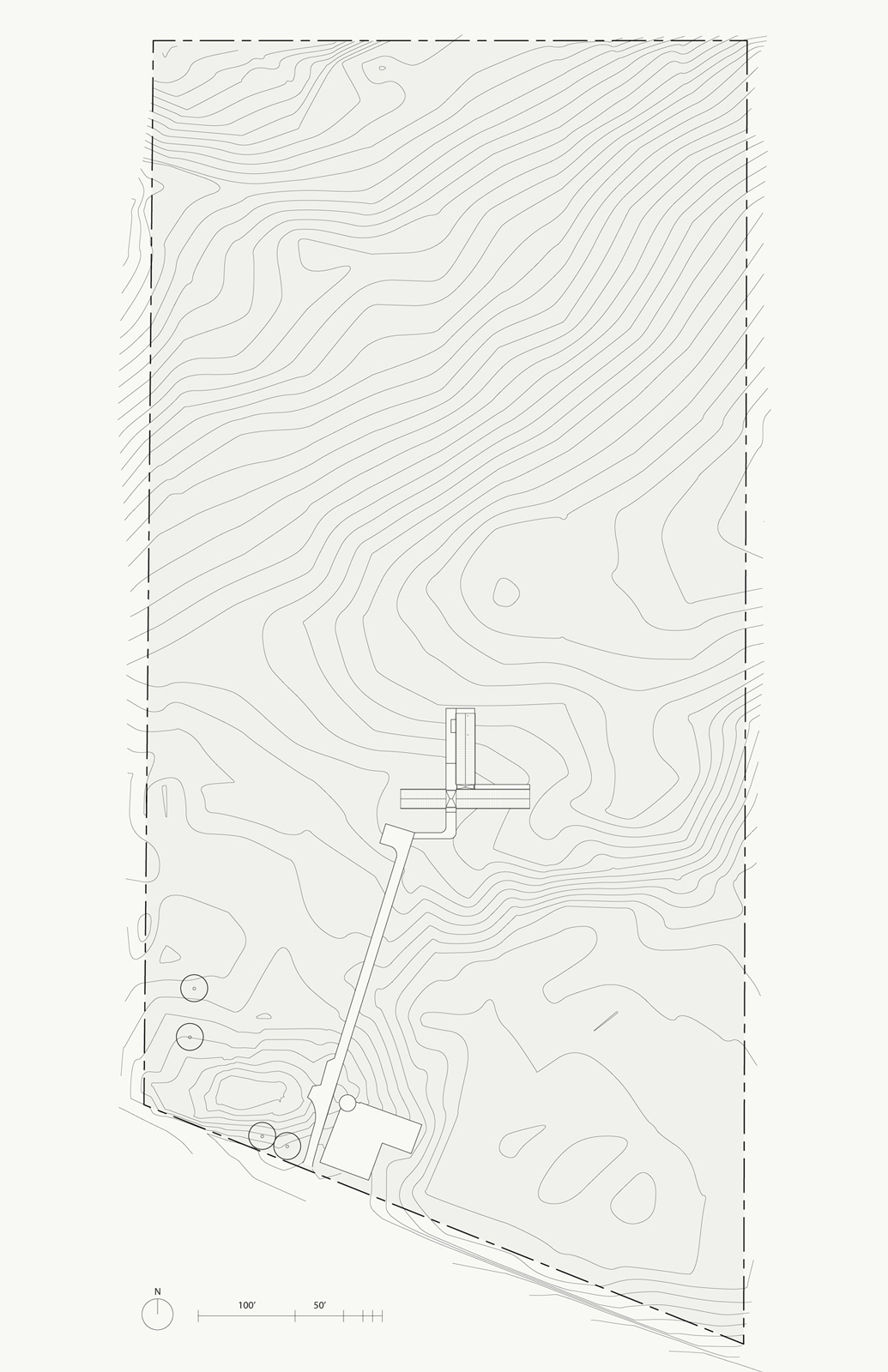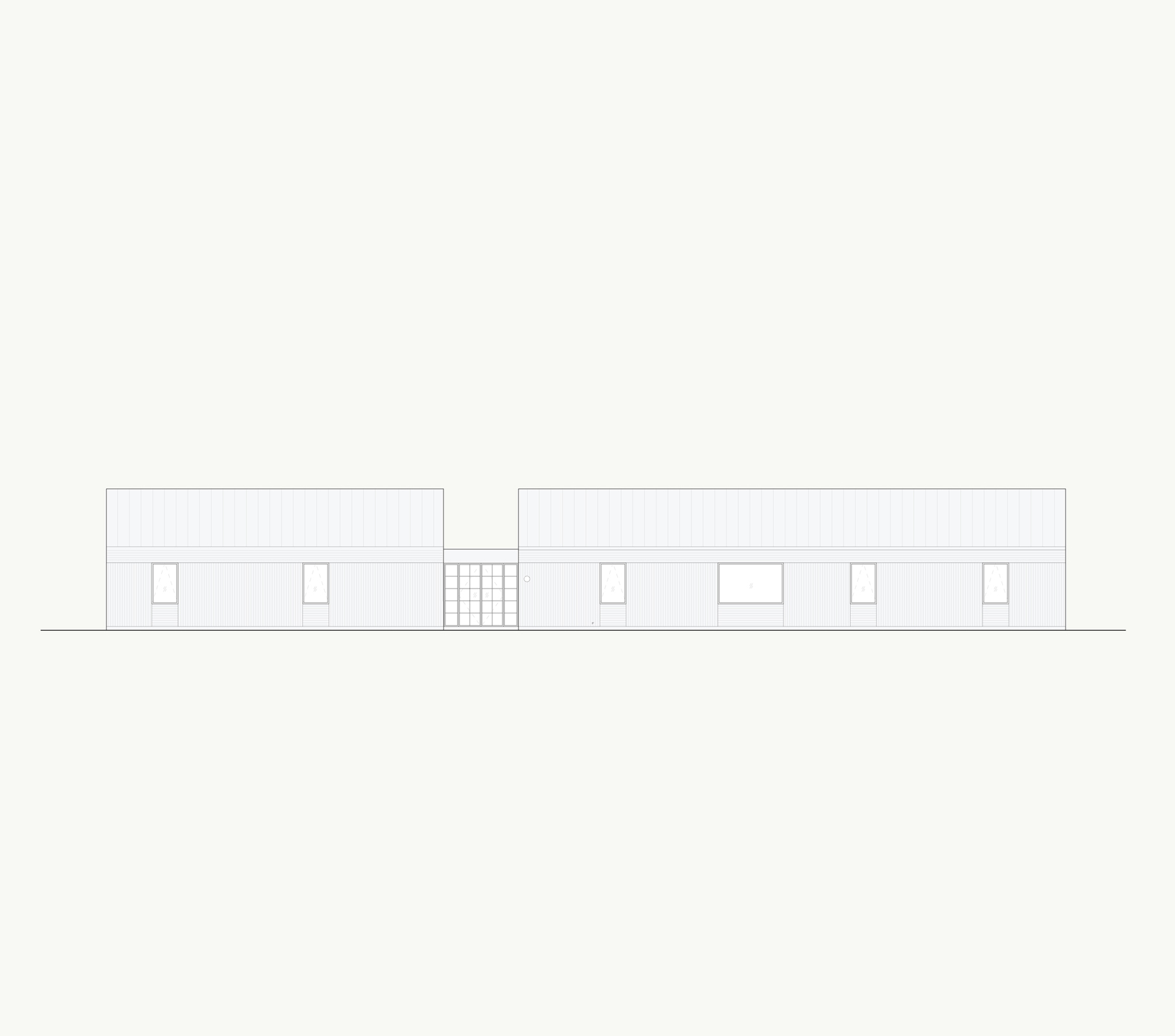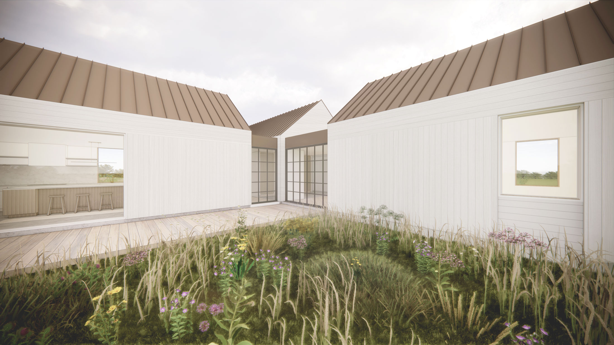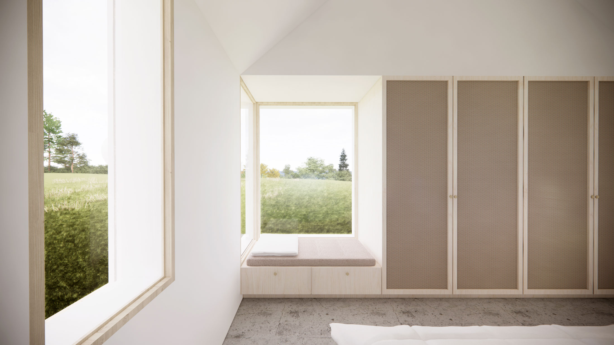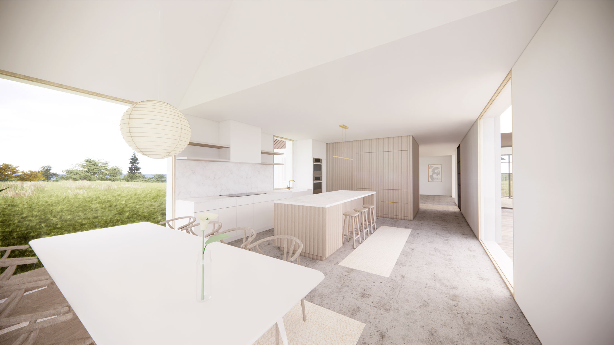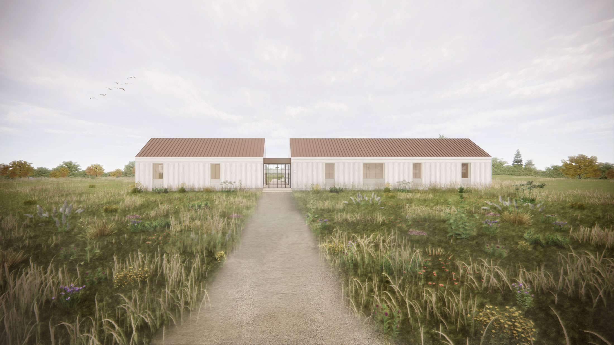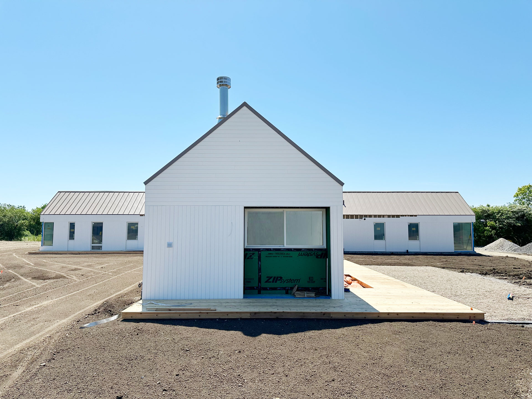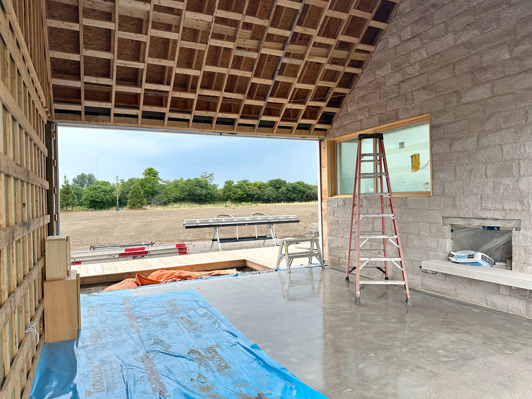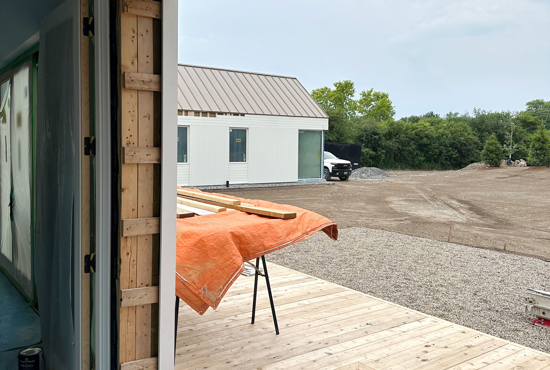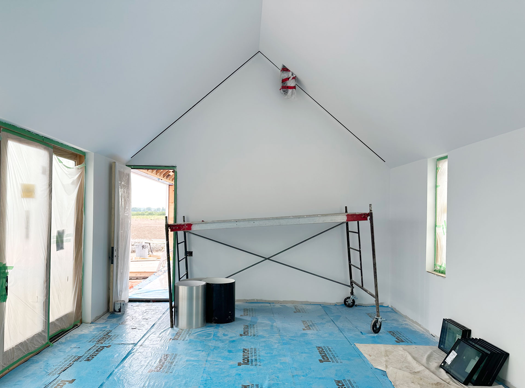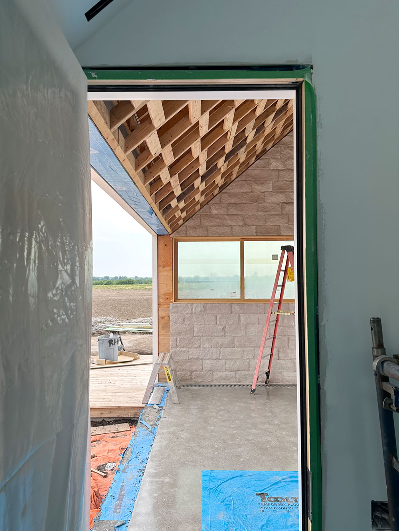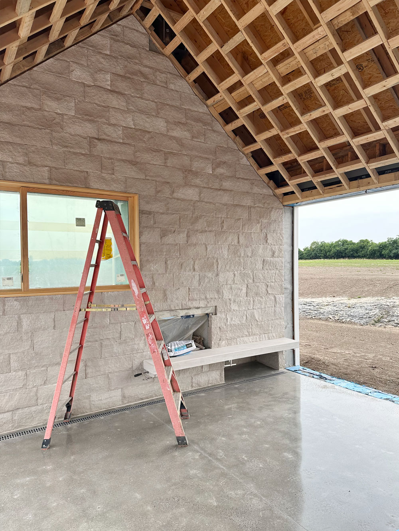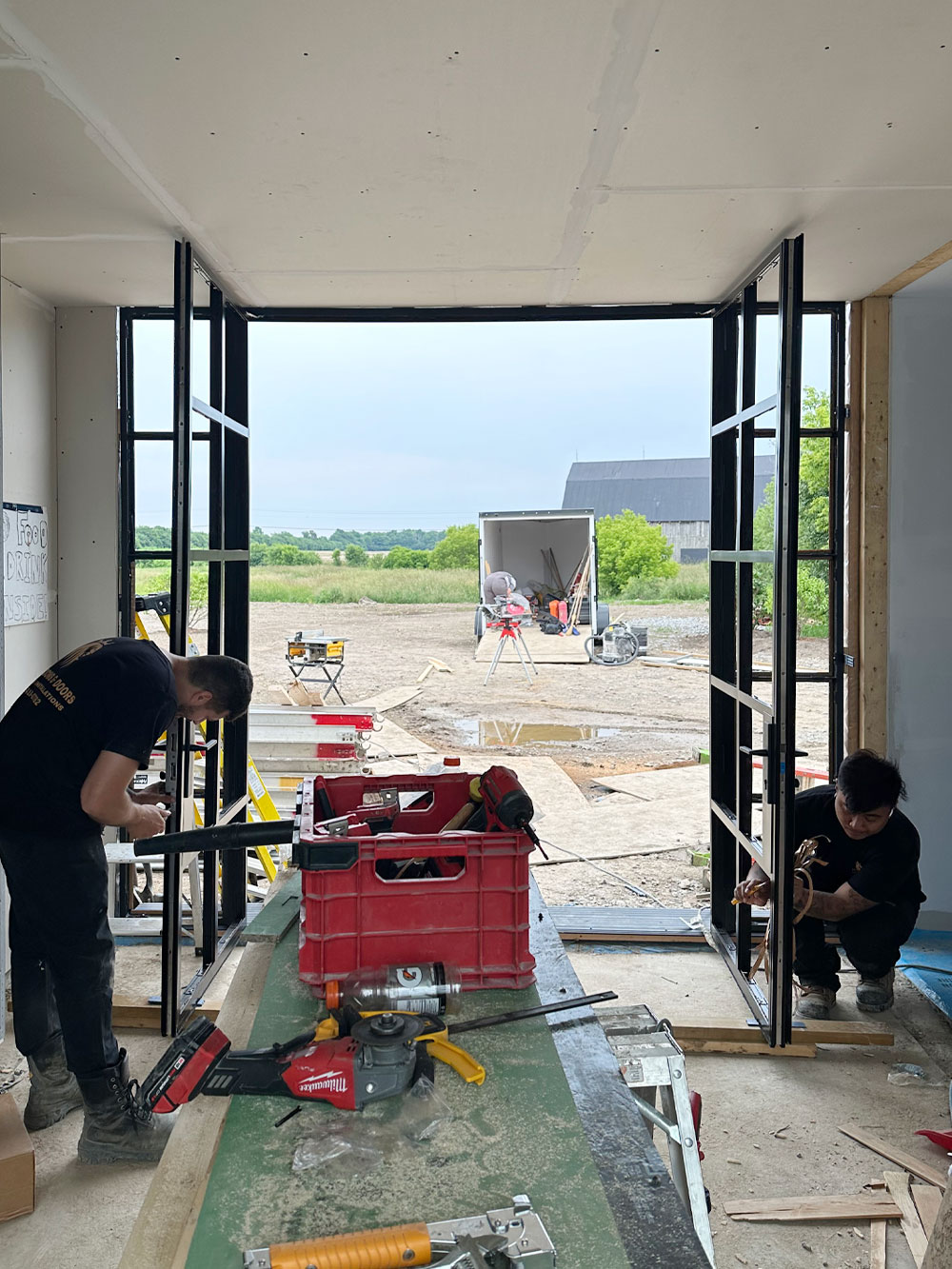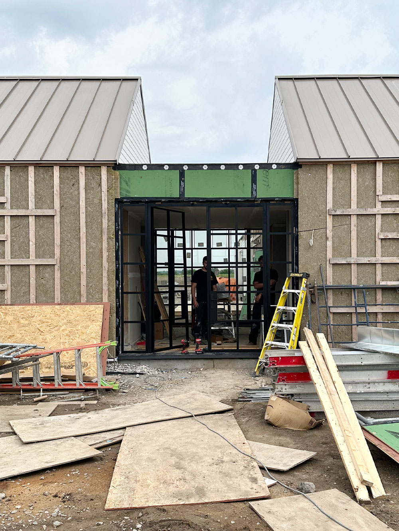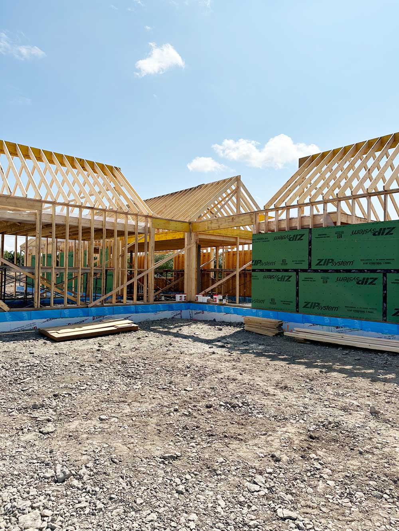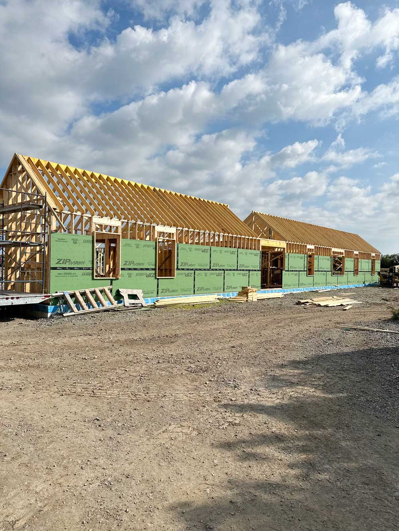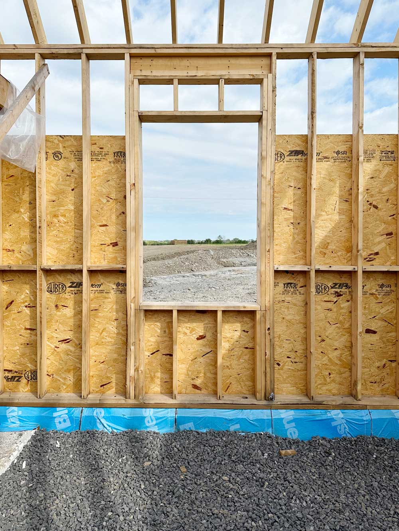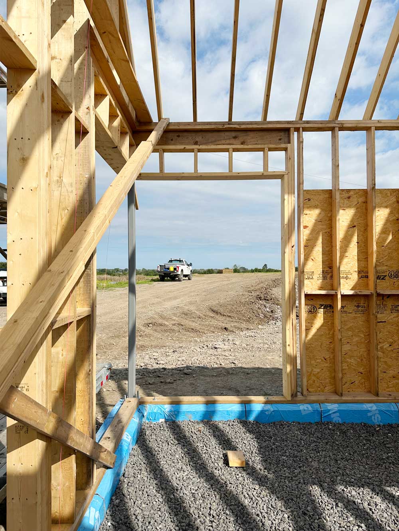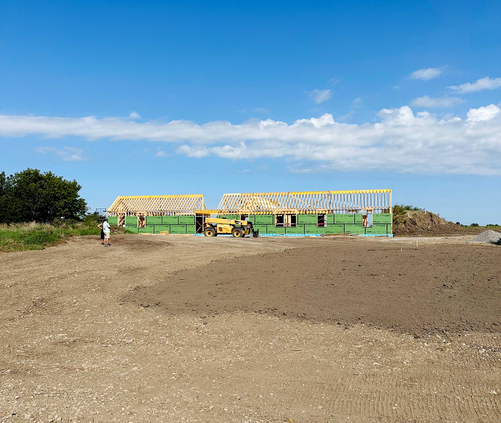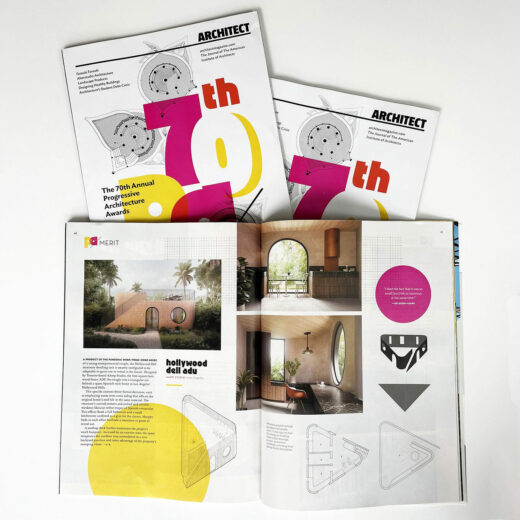Hillier Residence
This T-shaped residence is sited on an expansive rural property that affords sweeping views of the agrarian landscape. Consisting of three low-slung gabled volumes, each wing serves a distinct purpose for its residents — one wing is intended for rest, another for indoor / outdoor living, and a third for exercise and study.
Views of the landscape are framed from each room, with two corner windows punctuating the ends of the long elevation of the residence which runs east-west.
The exterior materials include a smooth, warm white wood siding, subtle taupe standing seam metal roofs, and limestone accents which reflect the limestone bedrock present on the site. The interior of the residence is composed of natural materials — such as unlacquered brass, oil rubbed bronze, natural stone and handmade tile — which embrace patina and weathering over time, as a reference to the vernacular farmhouses of the region.
