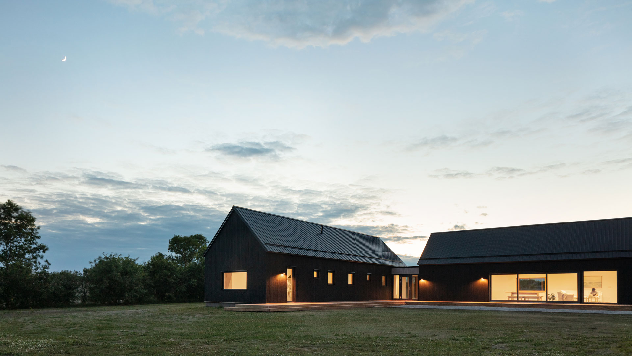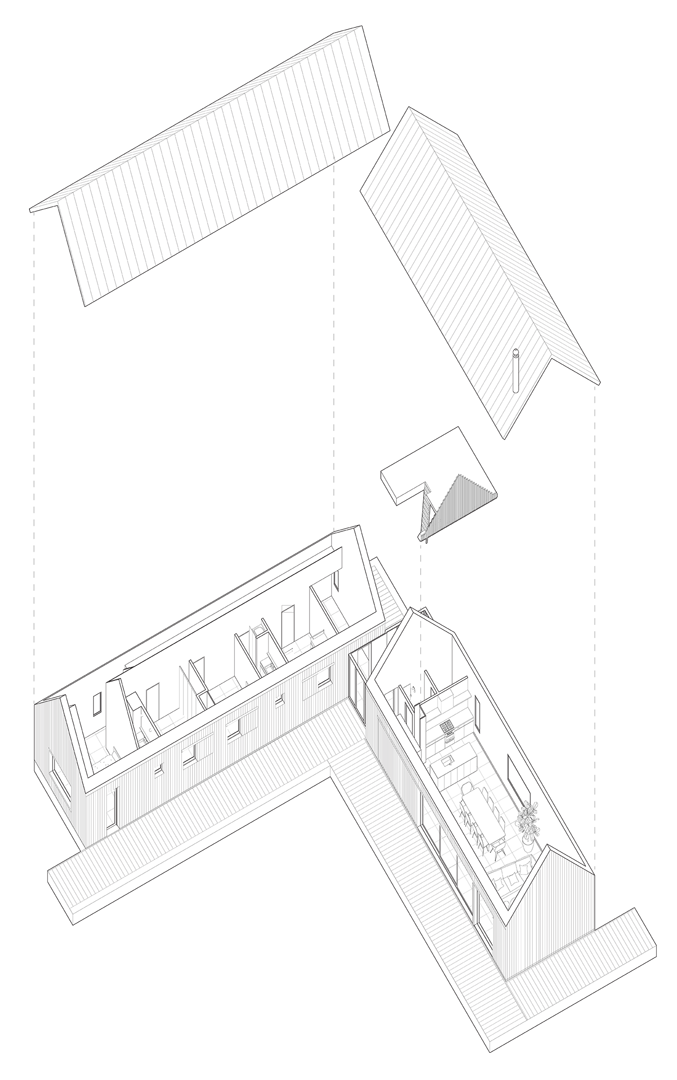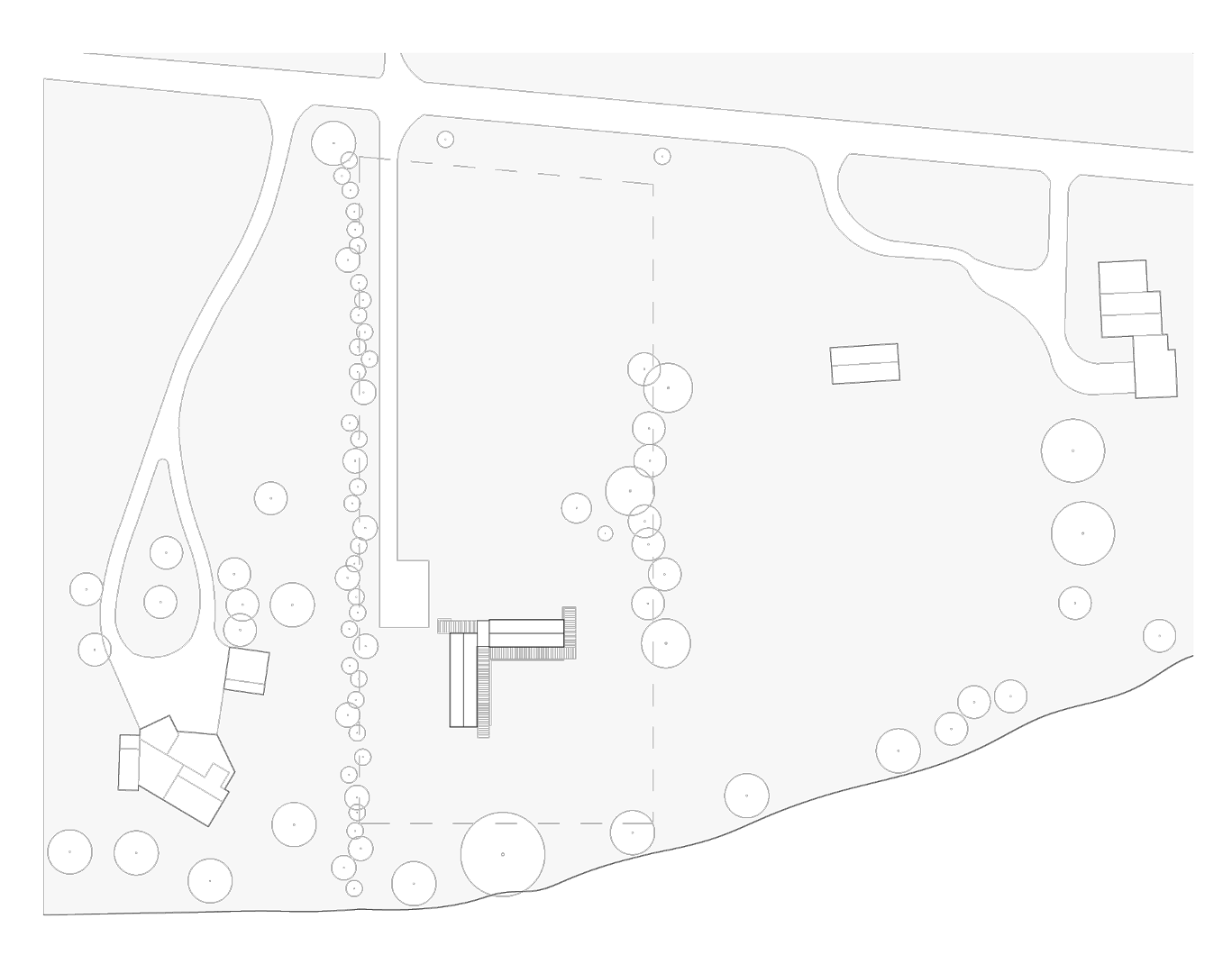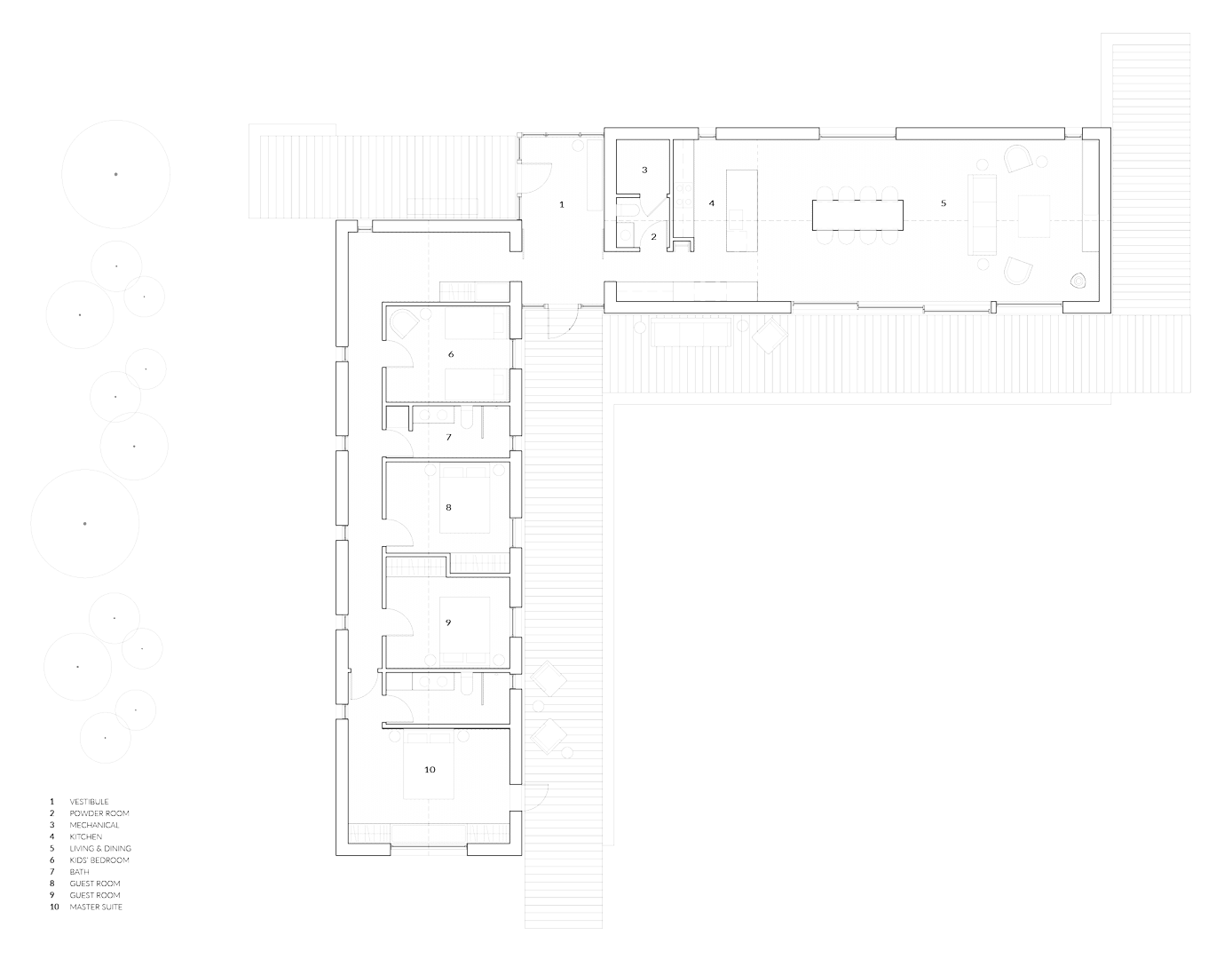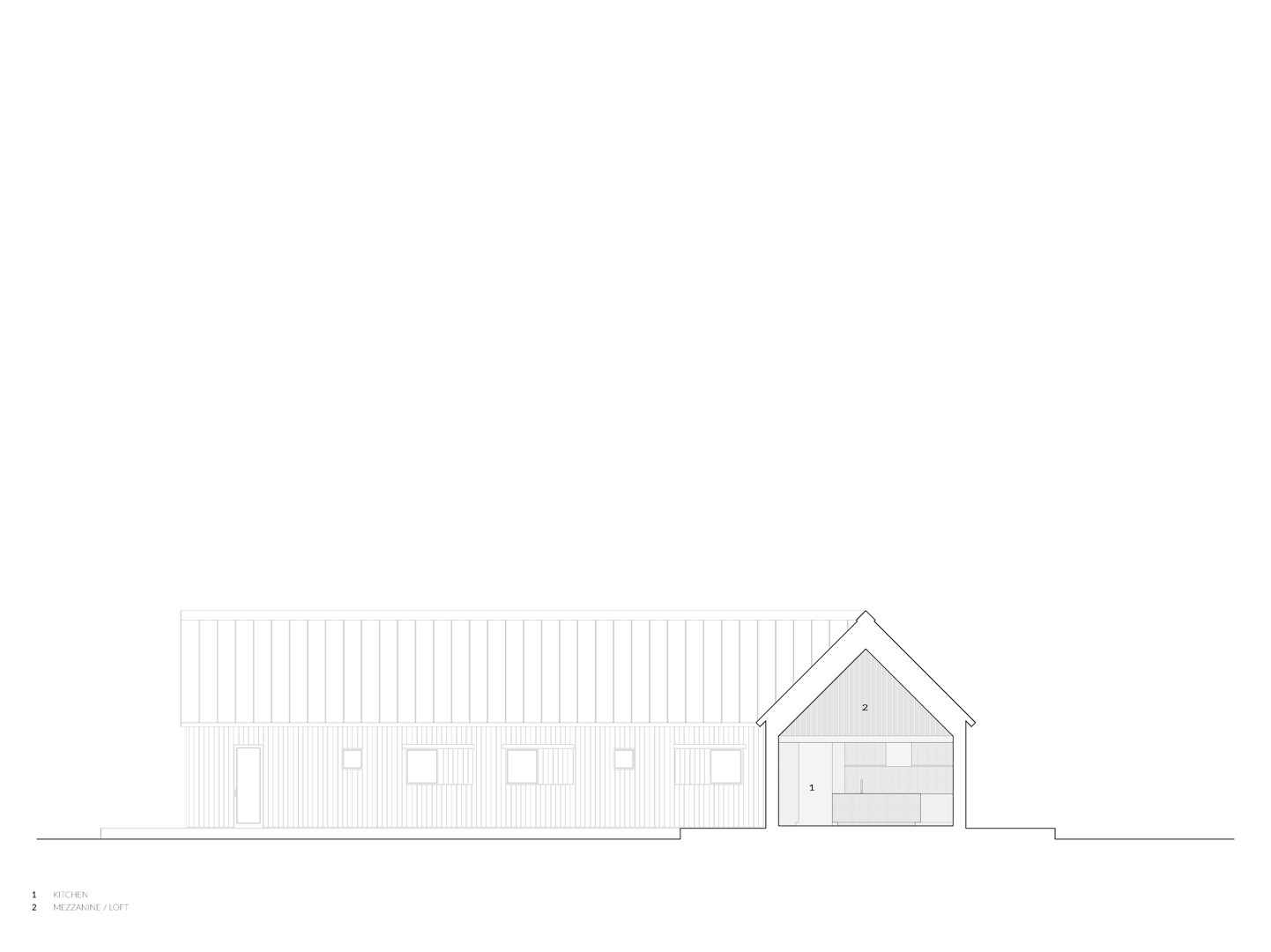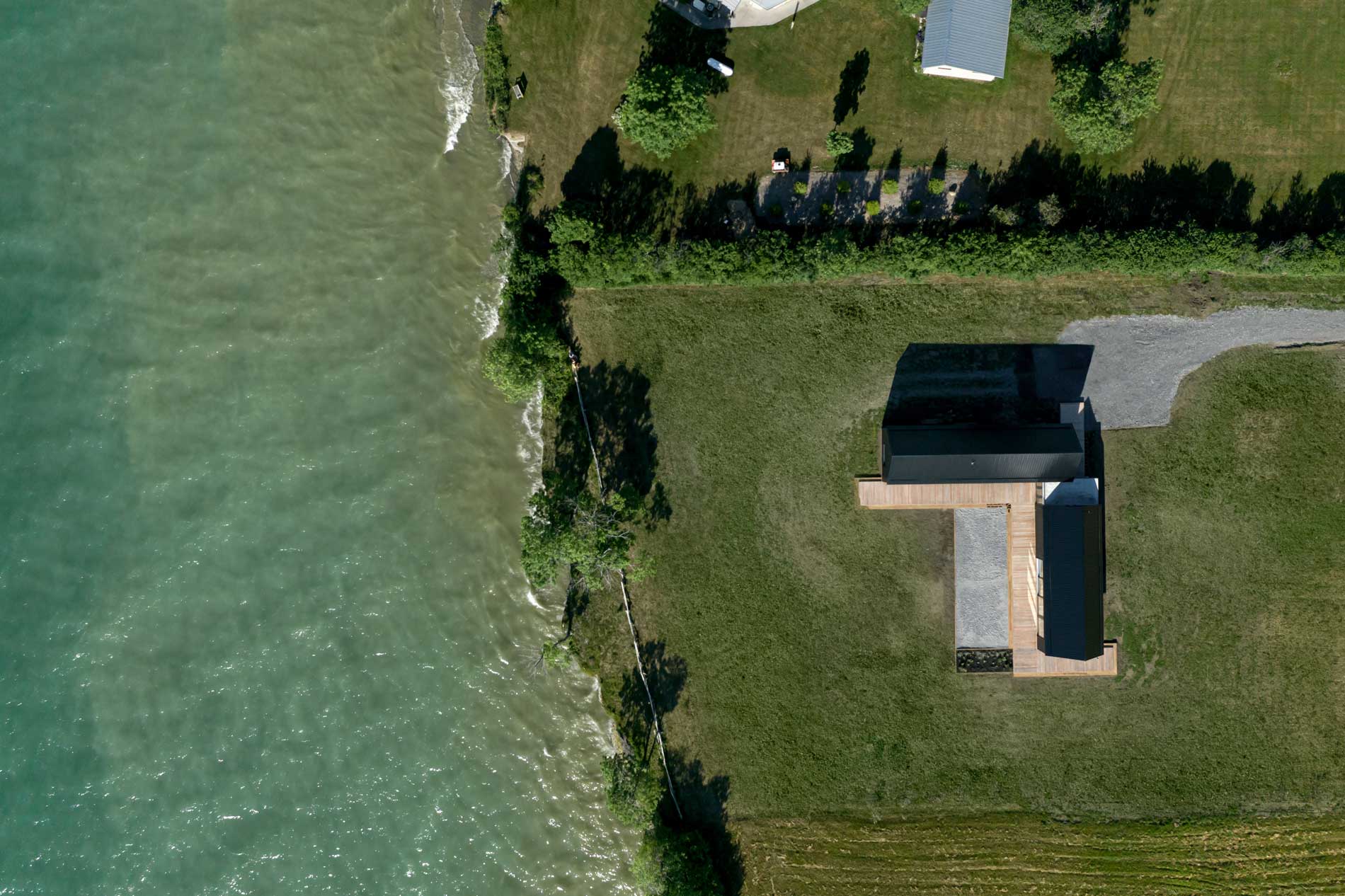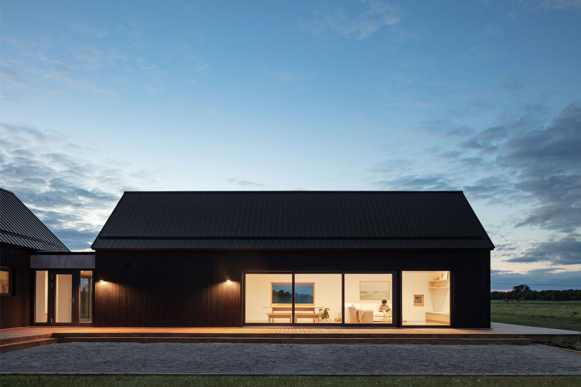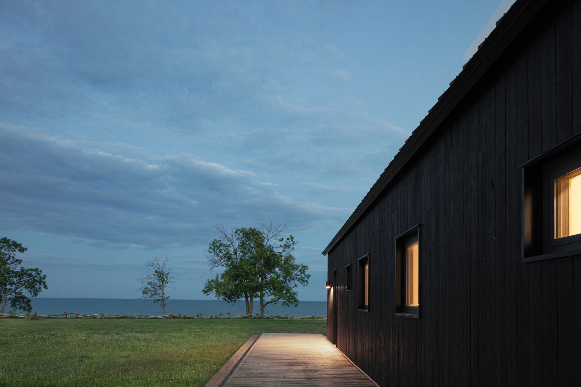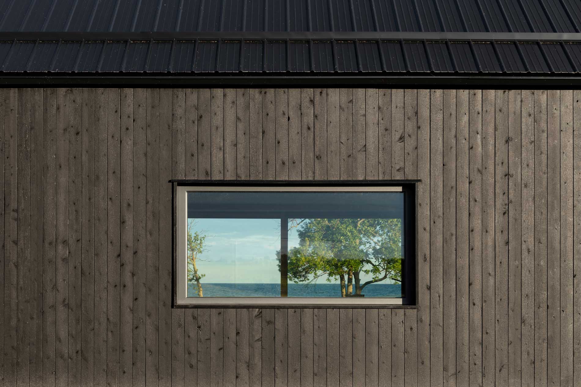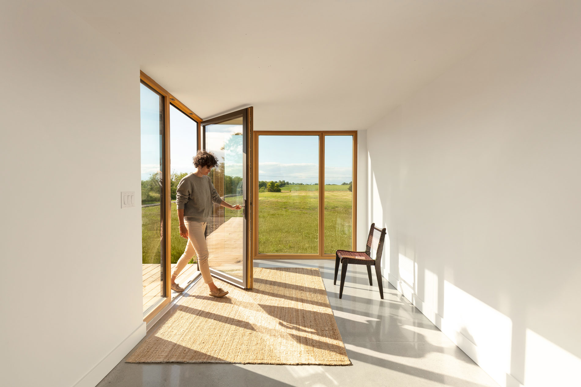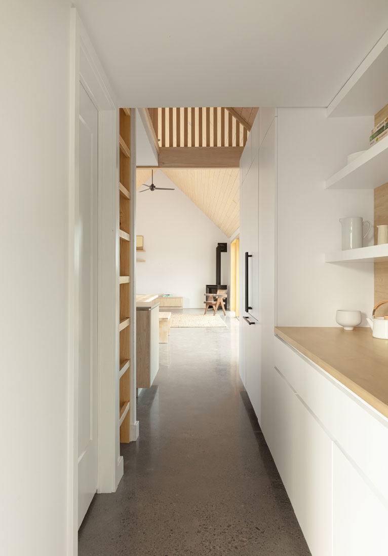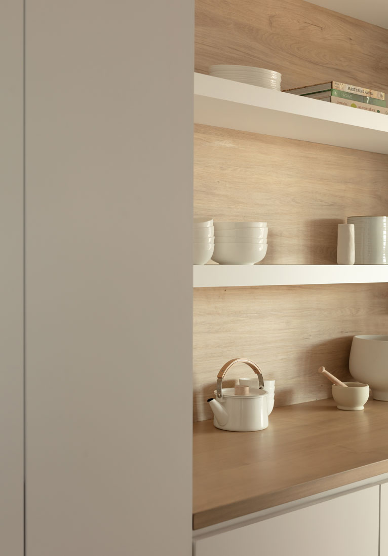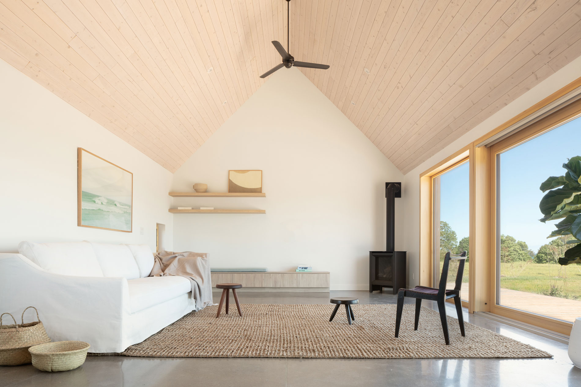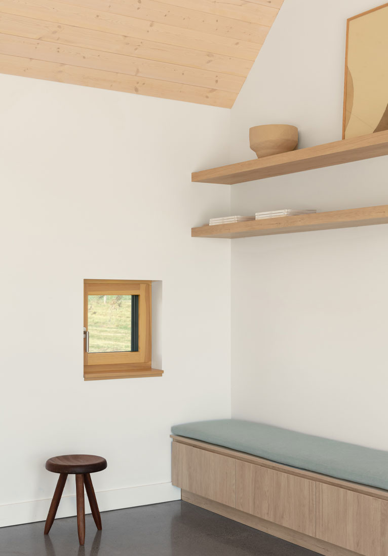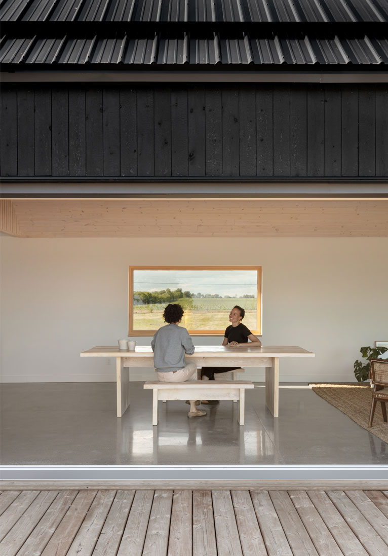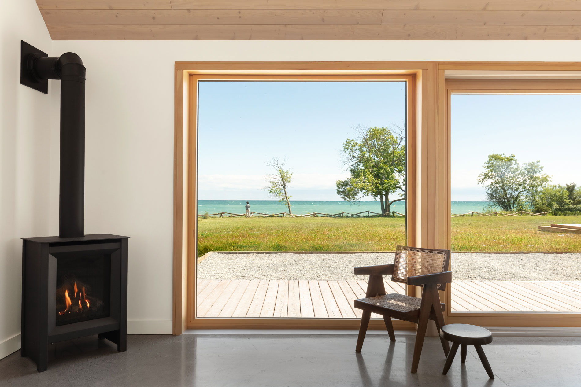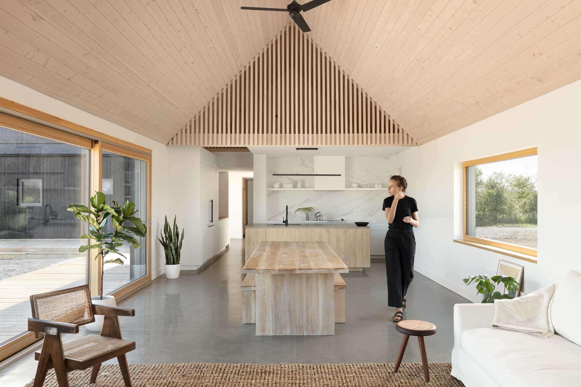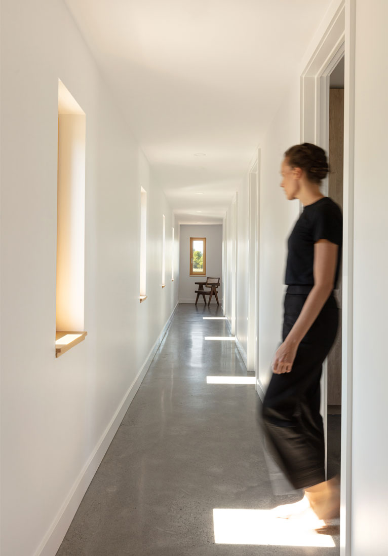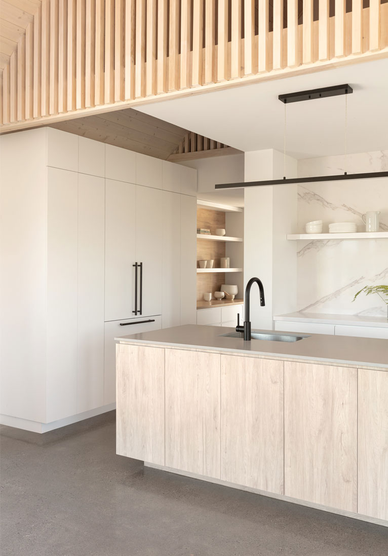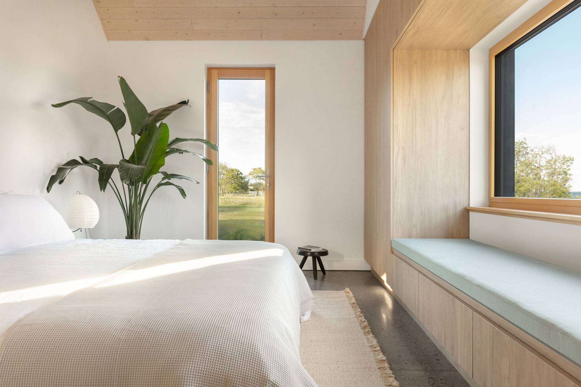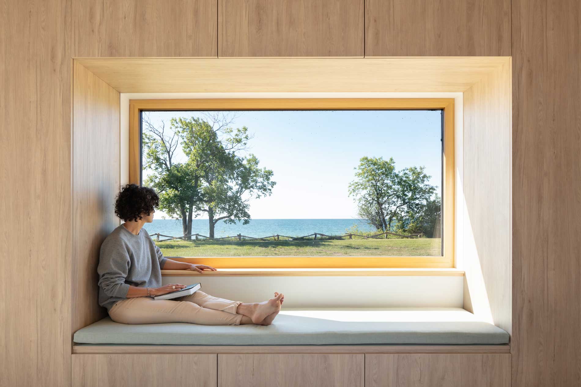Ell House
At first glance, Ell House’s dark silhouette and simple lines bring its natural surroundings into sharp contrast. Inspired by Prince Edward County’s rural vernacular, the gable roof and L shape are also a technical response to the area’s prevailing winds. One wing shields the other, providing a peaceful indoor and outdoor living area that embodies the notion of shelter—a return to architecture’s roots.
The common and private areas of this vacation home each have their own wing. Upon arrival, the simple layout fosters an intuitive understanding of the space, while the raw materials and subtle hues define a minimalist yet warm interior. Each opening is carefully placed so that, when you look outward, the natural surroundings turn into living works of art.
The bright interiors, with a muted palette of light concrete, white walls, and pine contrast with the burnt cedar clad exterior. The gabled wing facing the lake holds communal spaces for the family such as kitchen & pantry, dining and living room, as well as a mezzanine playroom tucked behind a wood slatted screen.
The other wing, dedicated to private spaces such as bedrooms and bathrooms, runs perpendicular to the lake in order to capture stunning views of the water from the master bedroom.
The two sections of the home are united by a large glass vestibule with axial views across the property, providing a threshold between public and private spaces of the home.
