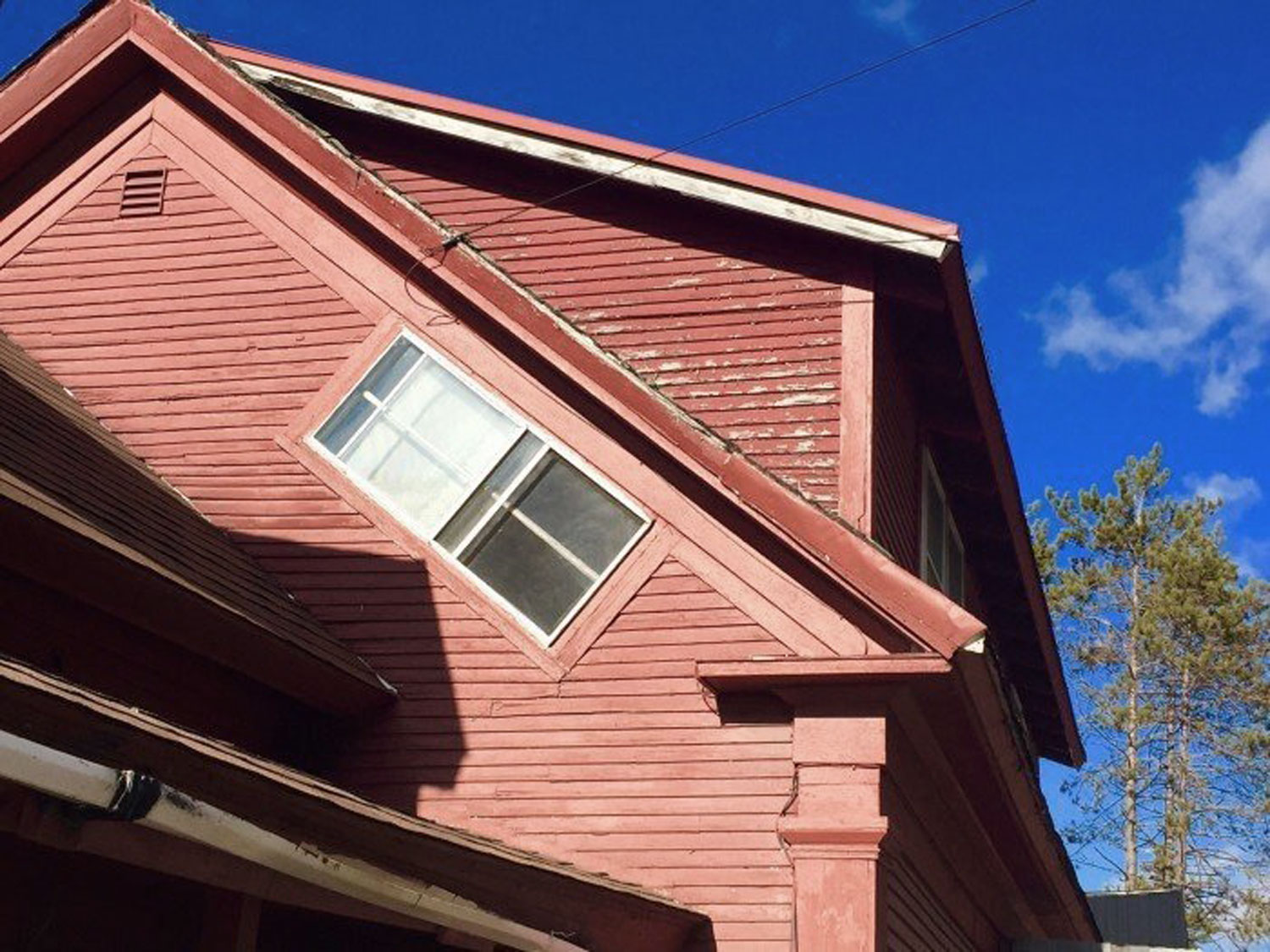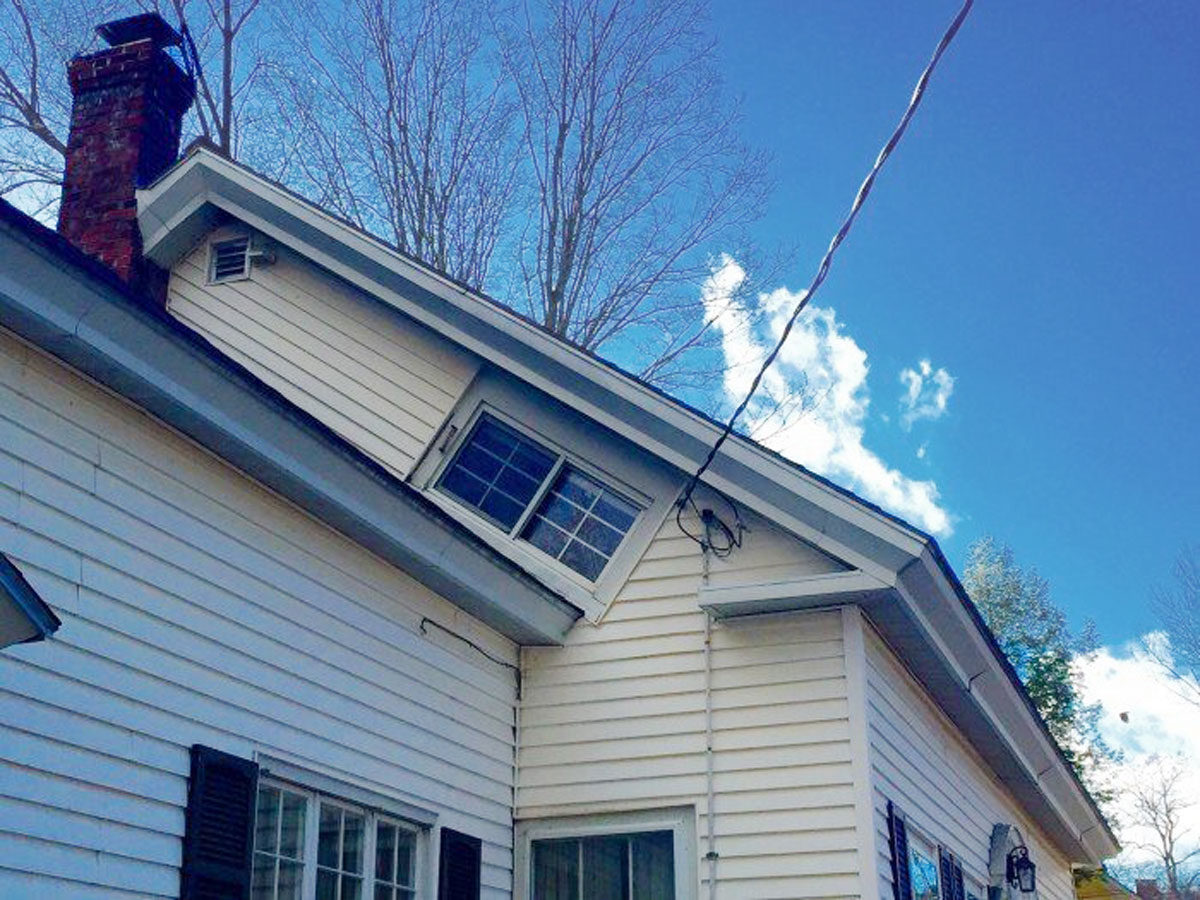
Witch Windows
VermontOn a recent trip through Vermont, we spotted a number of historic farmhouses with a single double-hung window rotated on the diagonal. Intrigued by this unique form, we dug a little deeper and discovered that these are called witch windows.
Witch windows are a vernacular form whose origin story is rooted equally in superstitious lore and practical needs. Historians believe there are three main tales associated with witch windows — principally, that it is oriented in such a way to prevent a witch from flying through the opening. The second is that a rotated window was easier to maneuver a coffin out of the house from the second floor due to narrow stairs. Finally — and perhaps most practically — historians speculate that the standard window was simply rotated to introduce more daylight and air into an upper story. We tend to like the first 😉
We find the witch window intriguing because it quite literally turns a traditional and prosaic window type on its head! A simple rotation of this standard building element immediately imbues it with rich meaning and symbolism that is rooted in the unique traditions, practices and folklore of New England. Enduring vernacular elements like witch windows encourage us, as designers, to explore new contemporary forms that can communicate meaning or narrative beyond a conventional understanding of architecture.


