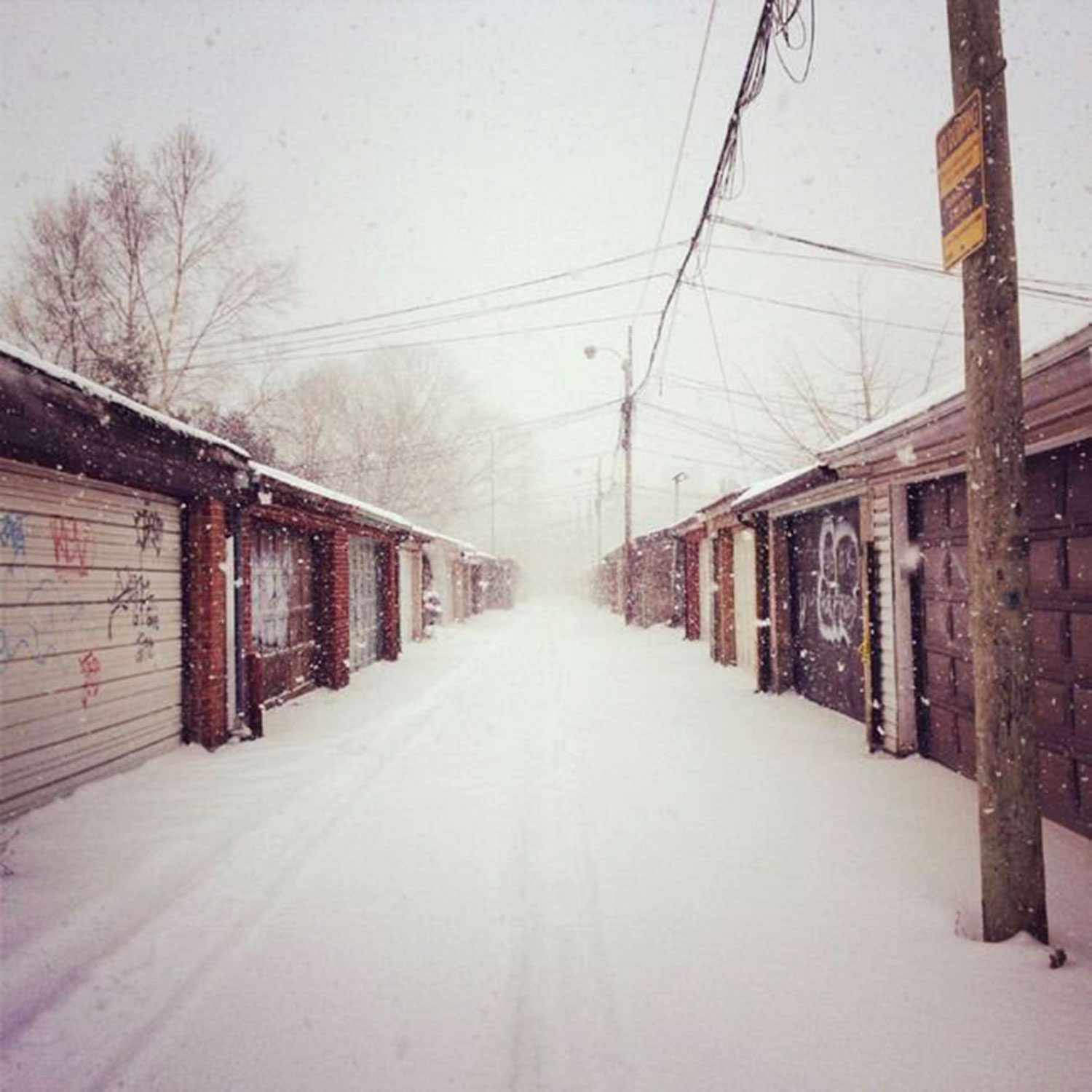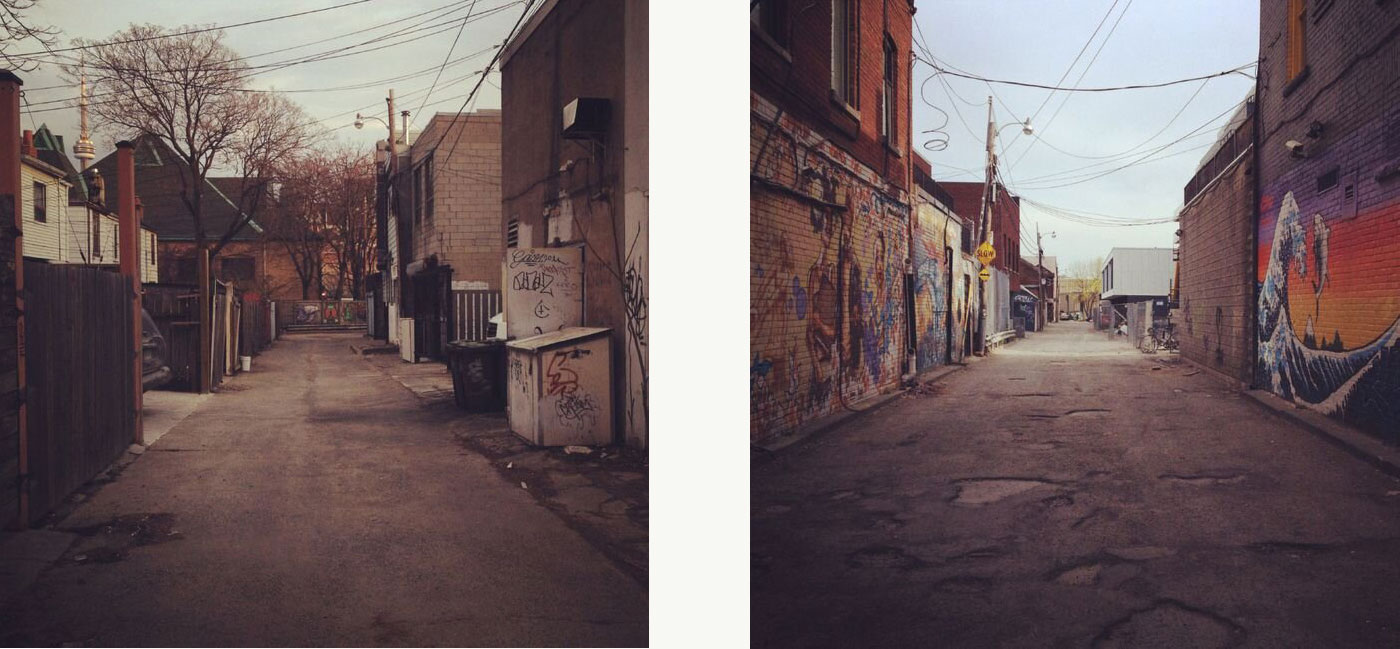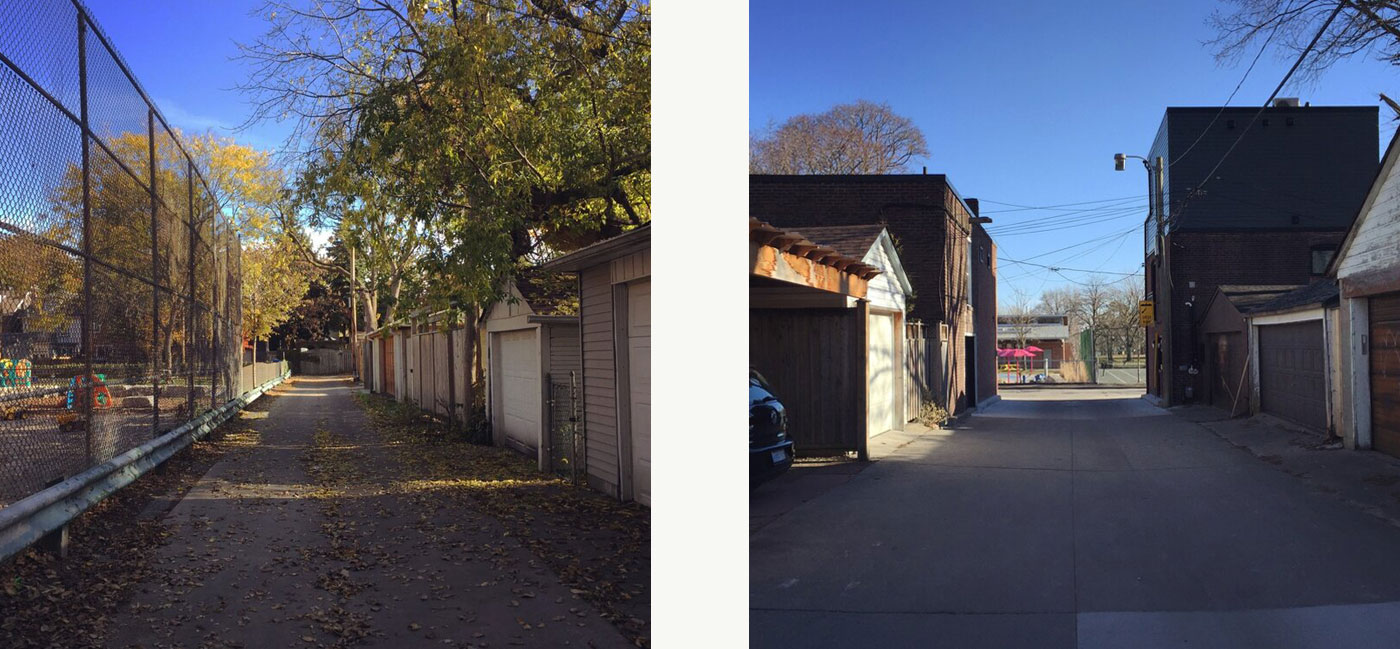
Latent Laneways
Toronto, ONTypically concealed, ignored and neglected, Toronto’s laneways are an intriguing example of ambiguous spaces in the built environment that we take great delight in exploring. For those unfamiliar with the term ‘laneway’, it is essentially an alley that runs behind several properties and provides rear access to garages, parking pads or storage for residential and commercial buildings. It’s very common to see a range of building types co-existing side-by-side along a laneway — from a humble or dilapidated garden shed to a high-end and finely crafted small house or guest unit. Until recently, laneways remained a well-kept secret, tucked away out of sight in Toronto, but that is changing — and at a rapid pace!
In response to a housing shortage, city planners, architects and community organizations have set their sights on laneways. Initiatives such as The Laneway Project and Laneways as Bikeways are taking steps to revitalize these spaces in support of small scale housing and other community-driven development strategies such as public green spaces, safe bike lanes and art installations. The City of Toronto is promoting laneway housing by providing funding to homeowners through the Affordable Laneway Suites Program.
In addition to the great potential we see for development of these latent spaces, laneways also present a refreshingly informal side of the built fabric of Toronto, which often stands in sharp contrast to the highly formal, decorative and continuous bay-and-gable victorian rowhouse fabric so prevalent in the city. ‘Grey area’ sites that are unnoticed, informal or not clearly defined programmatically, present opportunities to design new or experimental forms of housing, community amenities and landscape spaces that offer up a new understanding of the city that we find intriguing.
Photos by Owen McCabe


![TONIGHT! We hope that you can join AAmp’s Anne-Marie Armstrong at @adfilmfest tonight, where she’ll join a panel to discuss 'Schindler Space Architect': “This documentary explores [Schindler’s] richly complex work, with its influences from the turn of the 20th century Vienna, the early work of Frank Lloyd Wright, the pueblos of Taos. It is an investigation into Schindler’s philosophy of Space Architecture as contrasted with the International Style that ruled modern architecture during most of the architect’s life."](https://aampstudio.com/wp-content/plugins/instagram-feed/img/placeholder.png)
