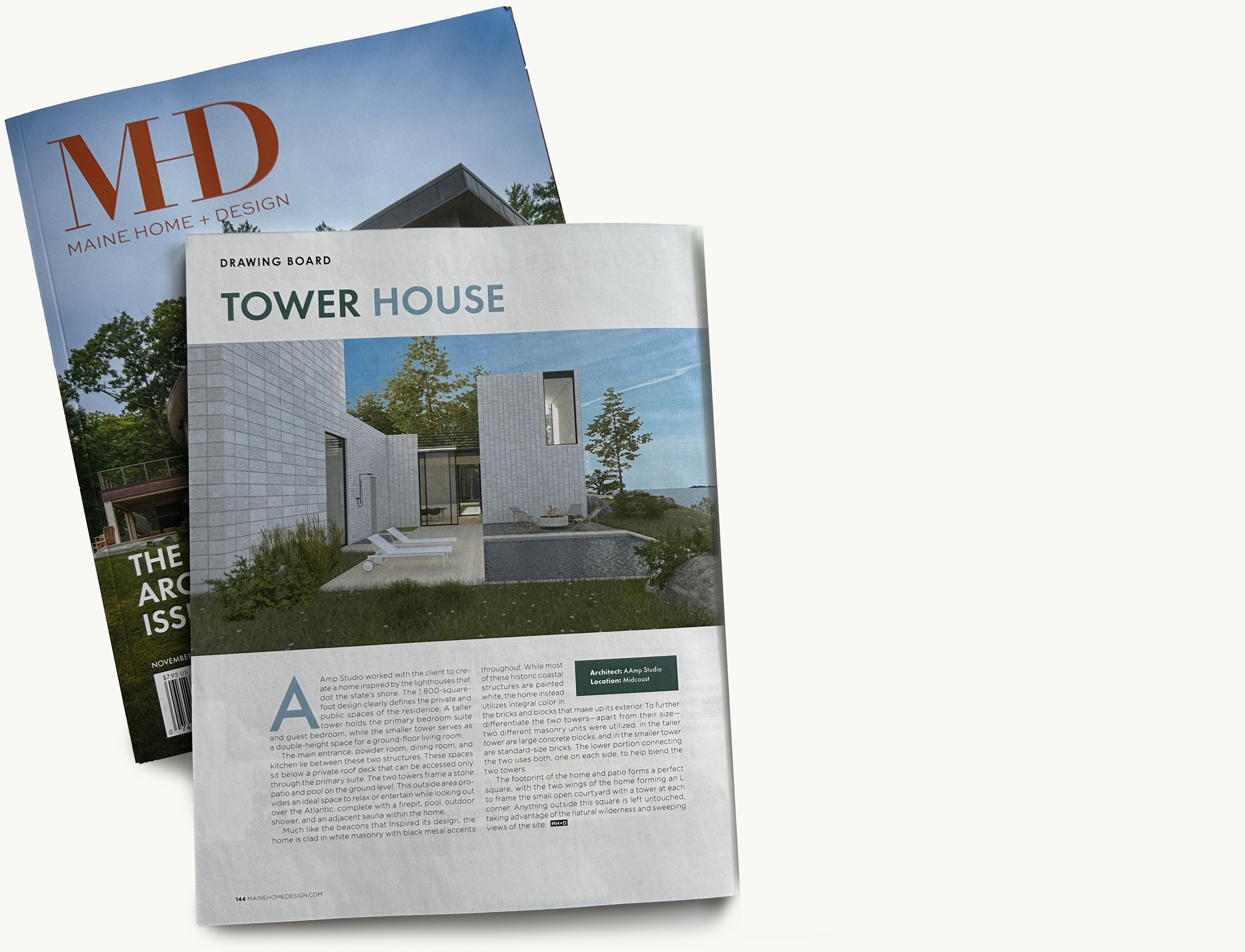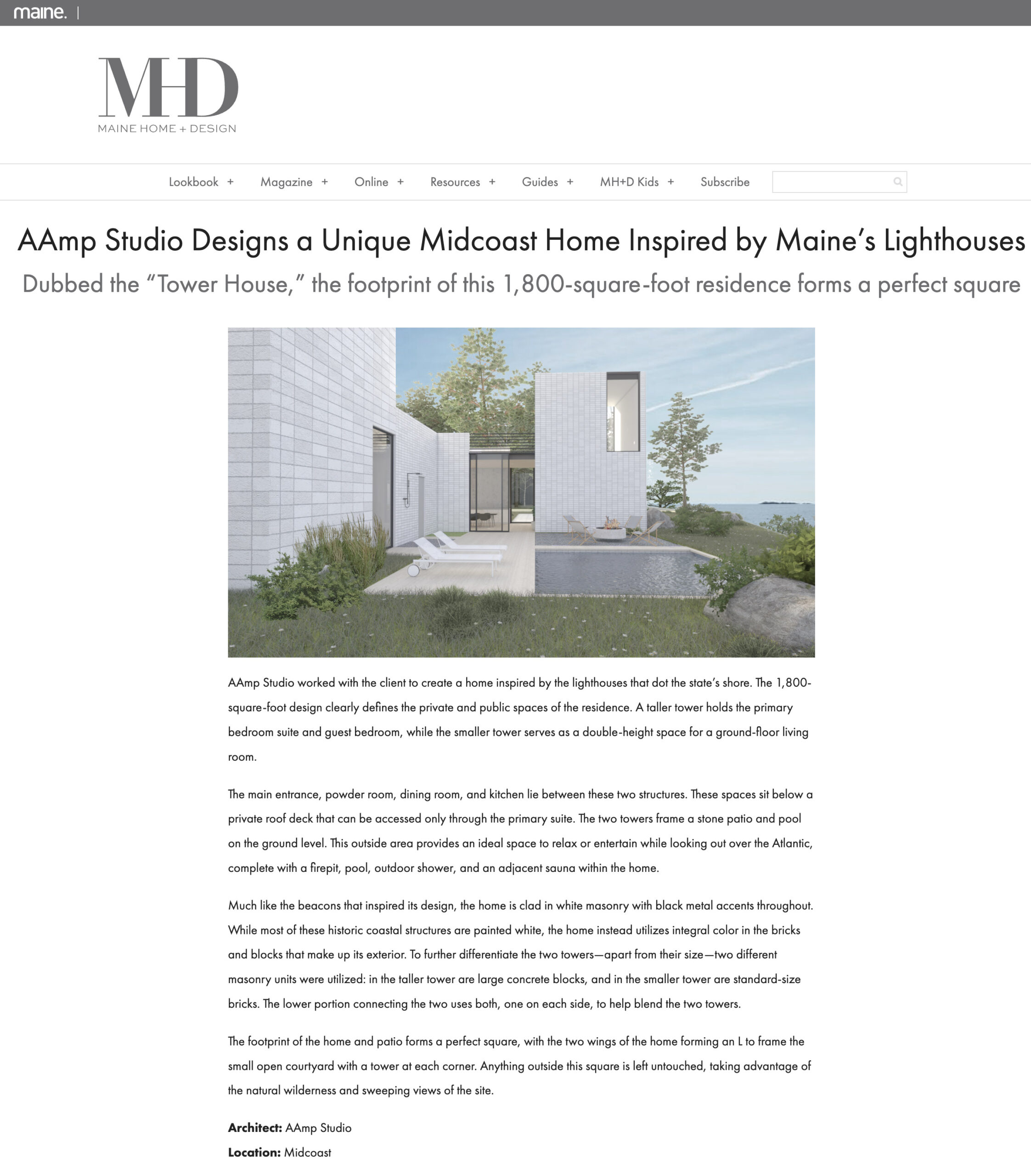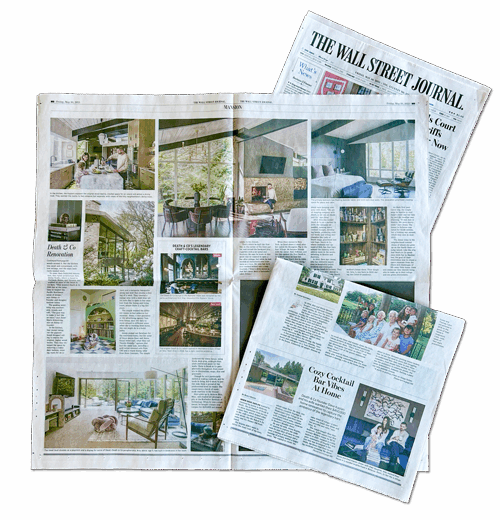
Tower House & AAmp’s Portland Team featured in Maine Home and Design
Very excited to have not just one, but two features in Maine Home & Design’s Architecture Issue this month! First, Tower House — highlighted in their ‘Drawing Board’ section — is an 1,800sf home located along Maine’s midcoast, inspired by the lighthouses that dot the State’s shores.
The taller tower holds the primary suite and guest bedroom, while the smaller tower serves as a double-height space for the ground floor living space. At the ground level, a patio and pool are framed by the home’s two tower wings, looking out over the Atlantic.
Members from our AAmp team are featured as part of Maine Home & Design’s Architecture & Portland Society Architecture’s ‘Drink & Sketch’, a social event held last month, where a large group of Portland’s architecture & design community got together to quickly sketch over certain design prompts, such as ‘Capsule Hotel by the Sea’ or ‘Barbie’s Dream House’. It was fun to see the various outcomes and we look forward to the next one!
—
AAmp Studio Designs a Unique Midcoast Home Inspired by Maine’s Lighthouses
Dubbed the “Tower House,” the footprint of this 1,800-square-foot residence forms a perfect square.
AAmp Studio worked with the client to create a home inspired by the lighthouses that dot the state’s shore. The 1,800-square-foot design clearly defines the private and public spaces of the residence. A taller tower holds the primary bedroom suite and guest bedroom, while the smaller tower serves as a double-height space for a ground-floor living room.
The main entrance, powder room, dining room, and kitchen lie between these two structures. These spaces sit below a private roof deck that can be accessed only through the primary suite. The two towers frame a stone patio and pool on the ground level. This outside area provides an ideal space to relax or entertain while looking out over the Atlantic, complete with a firepit, pool, outdoor shower, and an adjacent sauna within the home.
Much like the beacons that inspired its design, the home is clad in white masonry with black metal accents throughout. While most of these historic coastal structures are painted white, the home instead utilizes integral color in the bricks and blocks that make up its exterior. To further differentiate the two towers—apart from their size—two different masonry units were utilized: in the taller tower are large concrete blocks, and in the smaller tower are standard-size bricks. The lower portion connecting the two uses both, one on each side, to help blend the two towers.
The footprint of the home and patio forms a perfect square, with the two wings of the home forming an L to frame the small open courtyard with a tower at each corner. Anything outside this square is left untouched, taking advantage of the natural wilderness and sweeping views of the site.



