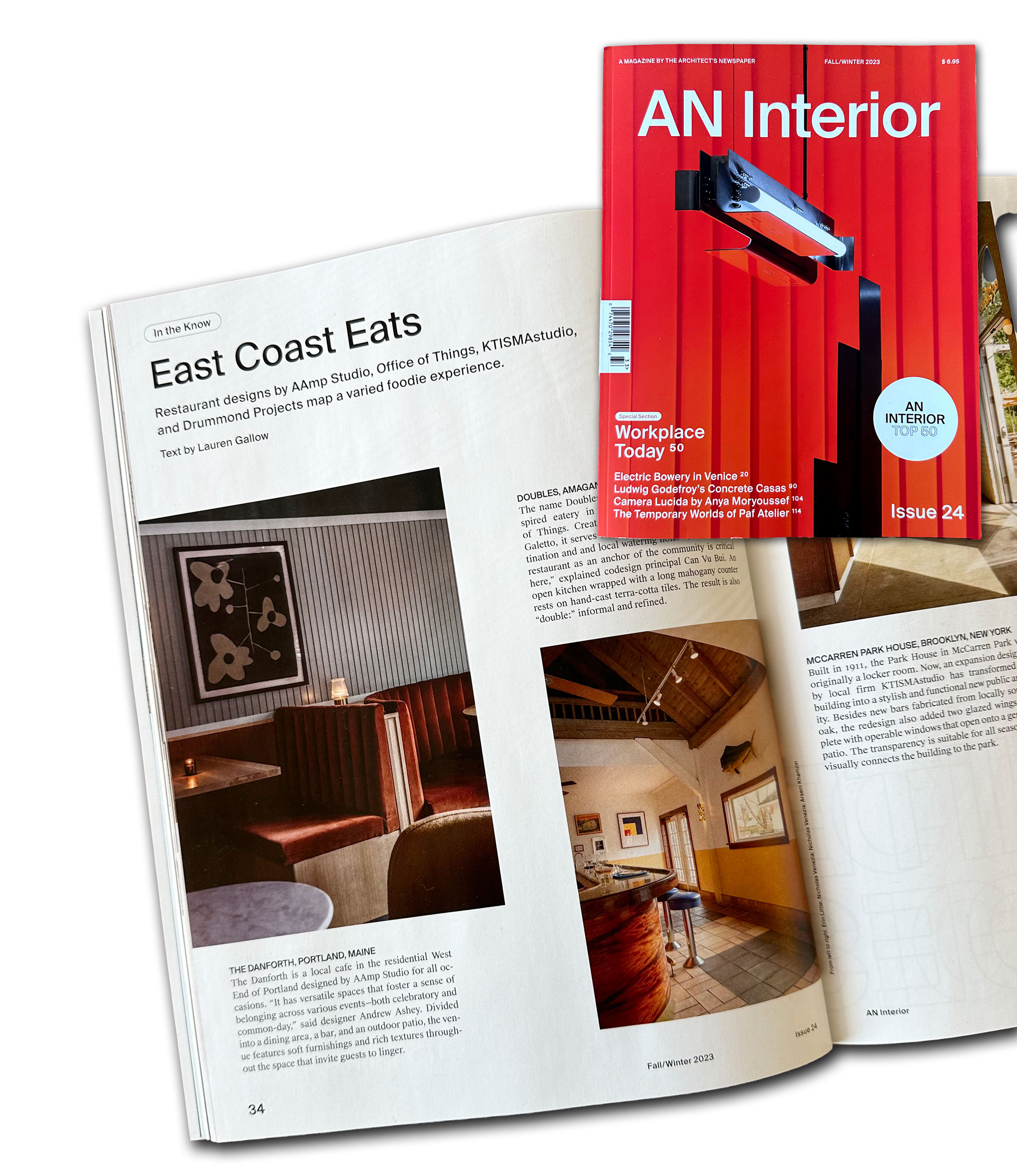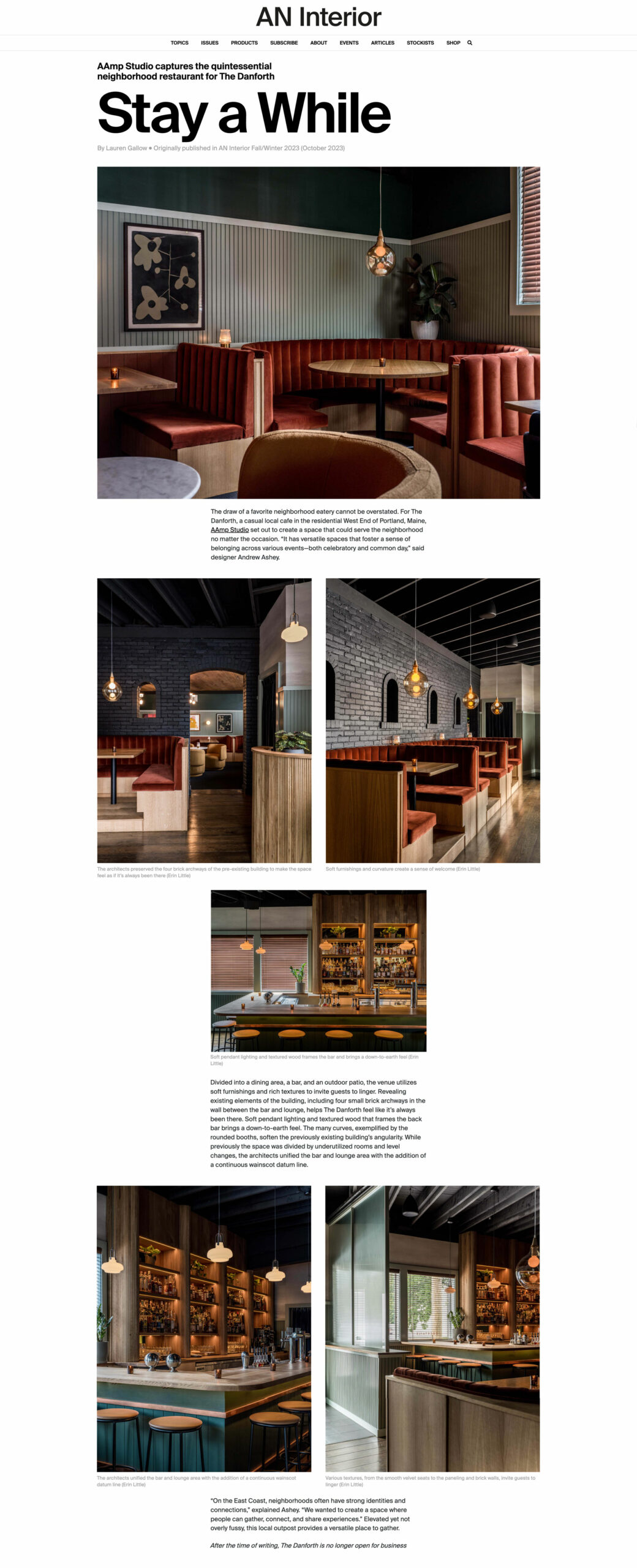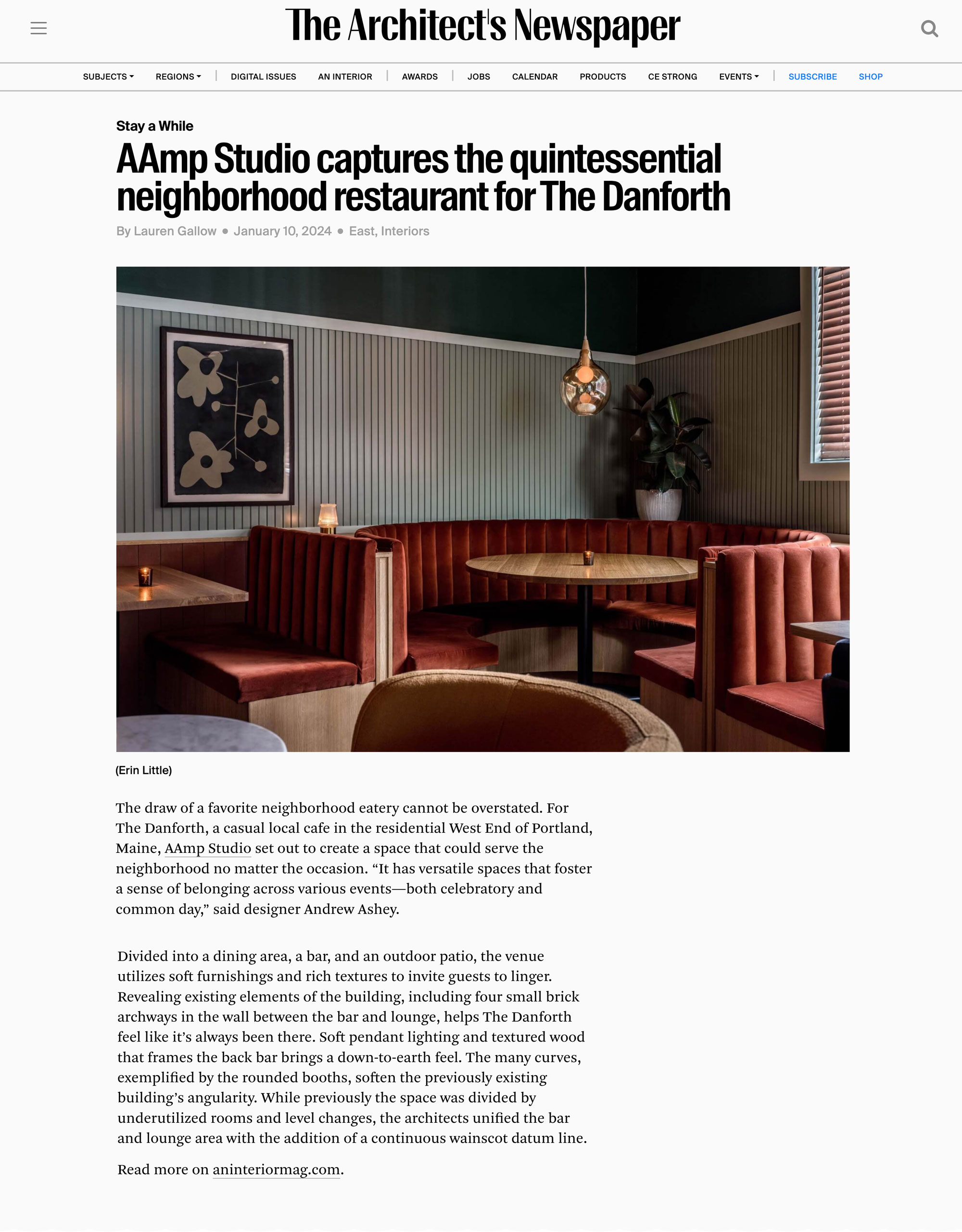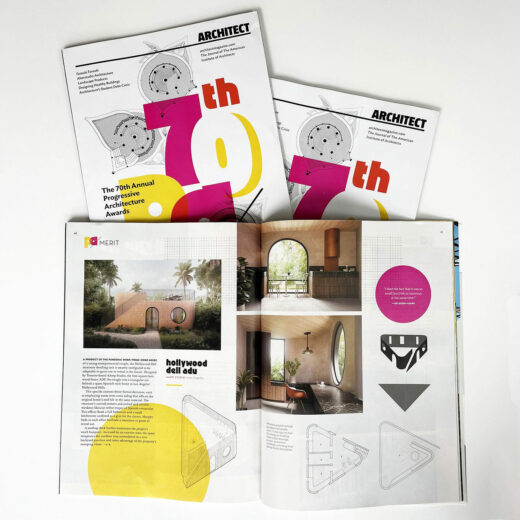
The Architect's Newspaper The Danforth featured in The Architect’s Newspaper & AI Interior Magazine
AAmp Studio captures the quintessential neighborhood restaurant for The Danforth
Stay a While
By Lauren Gallow
The draw of a favorite neighborhood eatery cannot be overstated. For The Danforth, a casual local cafe in the residential West End of Portland, Maine, AAmp Studio set out to create a space that could serve the neighborhood no matter the occasion. “It has versatile spaces that foster a sense of belonging across various events—both celebratory and common day,” said designer Andrew Ashey.
Divided into a dining area, a bar, and an outdoor patio, the venue utilizes soft furnishings and rich textures to invite guests to linger. Revealing existing elements of the building, including four small brick archways in the wall between the bar and lounge, helps The Danforth feel like it’s always been there. Soft pendant lighting and textured wood that frames the back bar brings a down-to-earth feel. The many curves, exemplified by the rounded booths, soften the previously existing building’s angularity. While previously the space was divided by underutilized rooms and level changes, the architects unified the bar and lounge area with the addition of a continuous wainscot datum line.
“On the East Coast, neighborhoods often have strong identities and connections,” explained Ashey. “We wanted to create a space where people can gather, connect, and share experiences.” Elevated yet not overly fussy, this local outpost provides a versatile place to gather.



