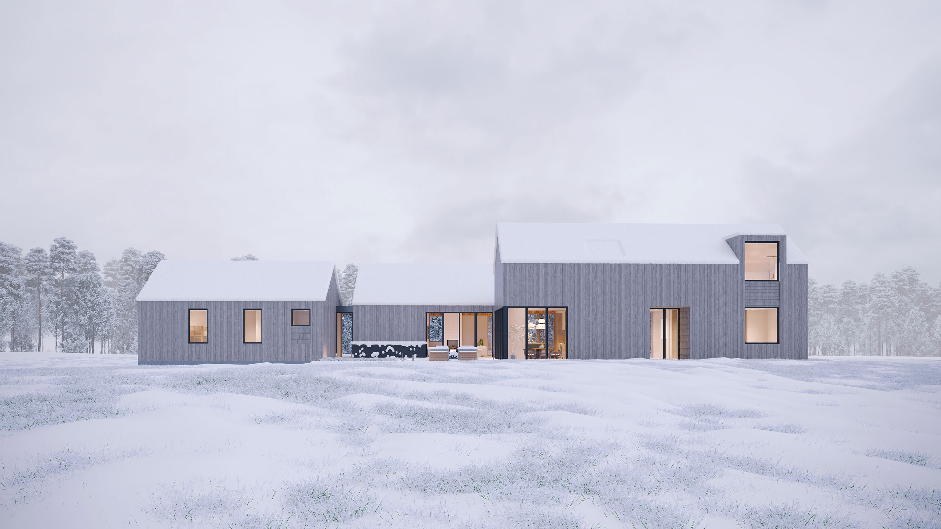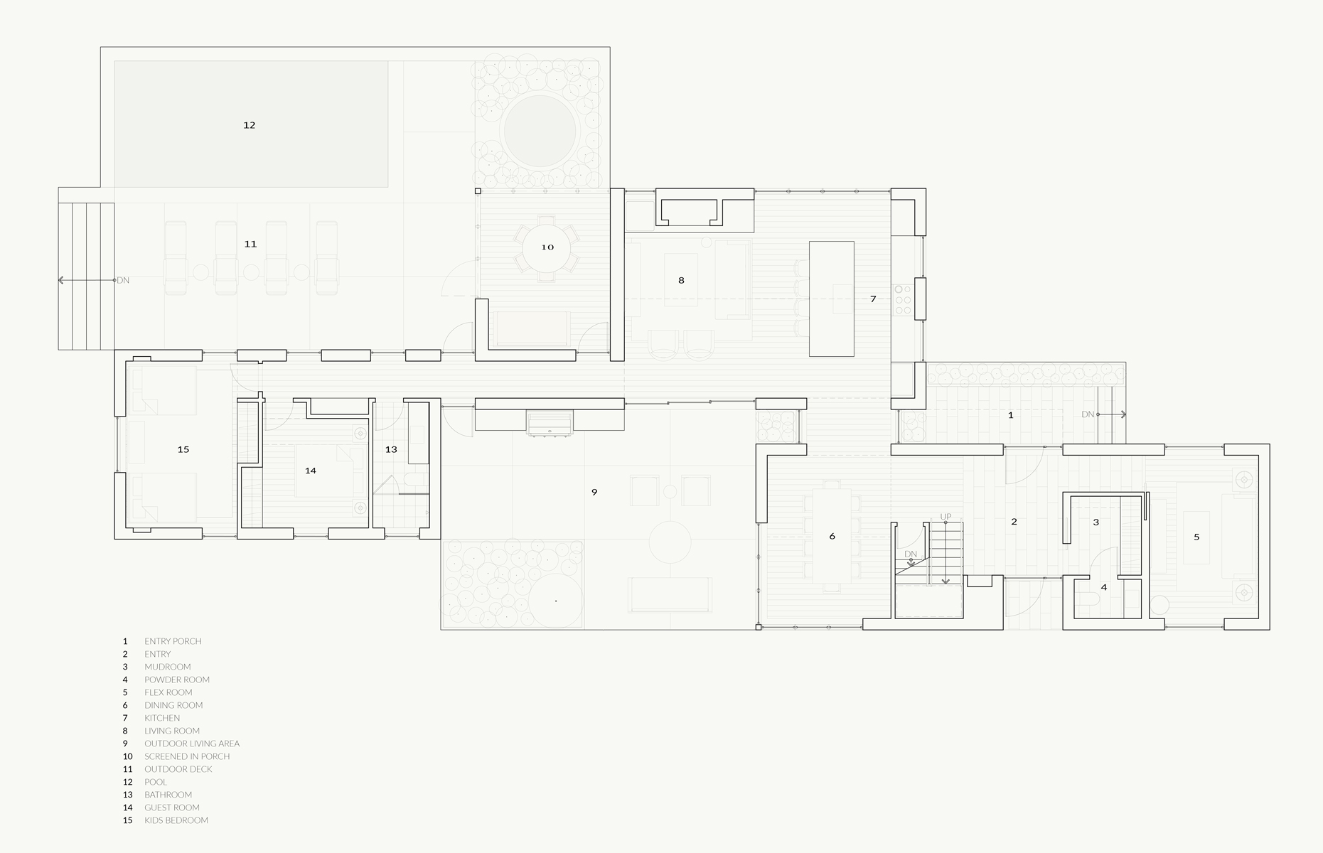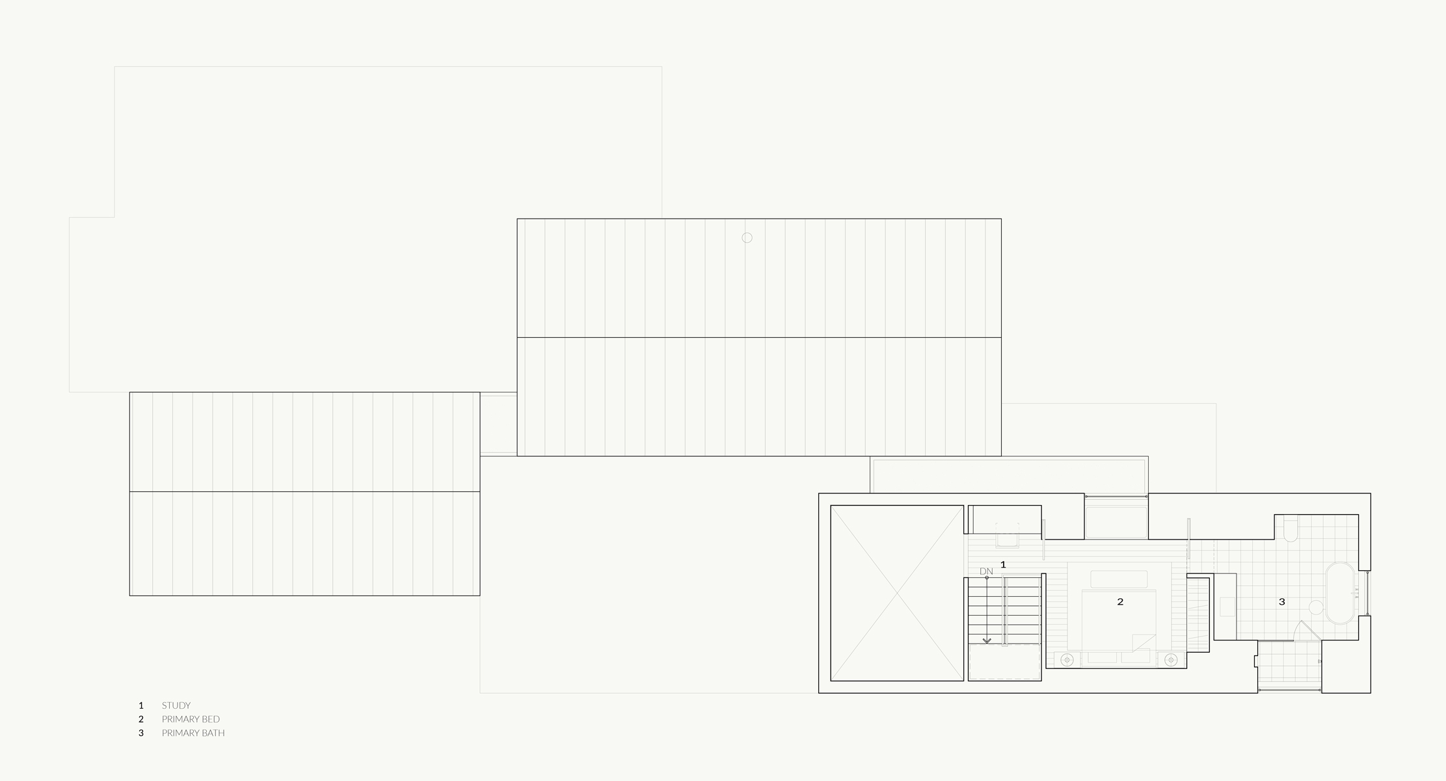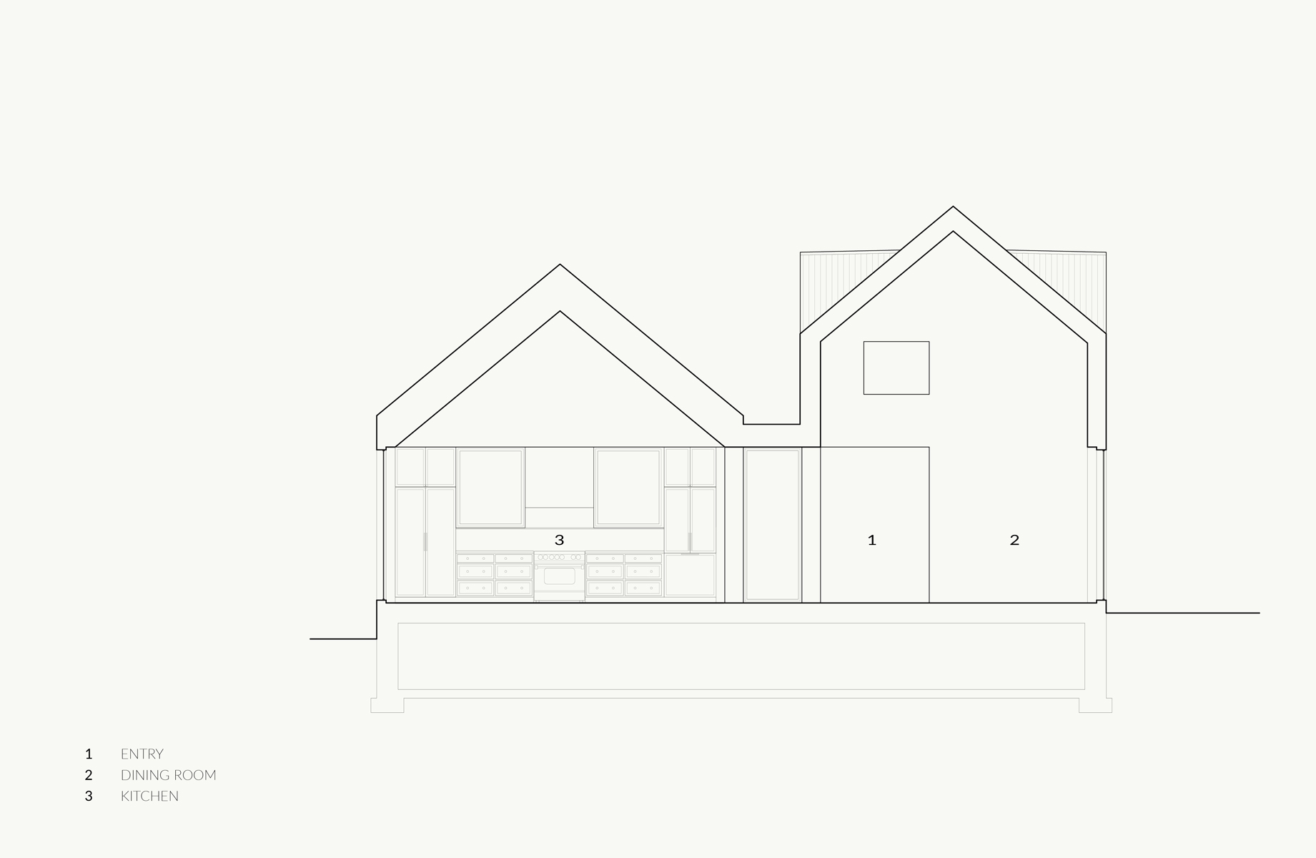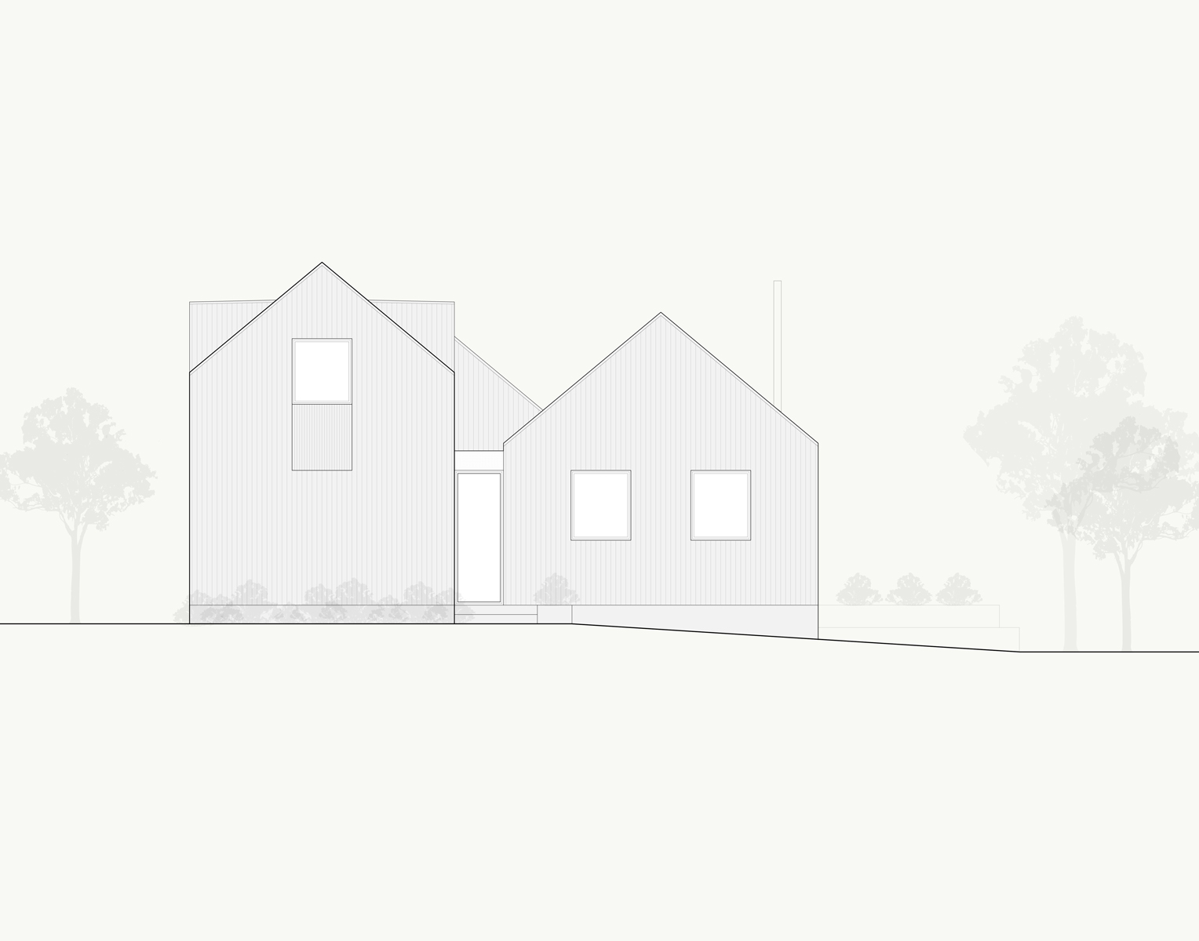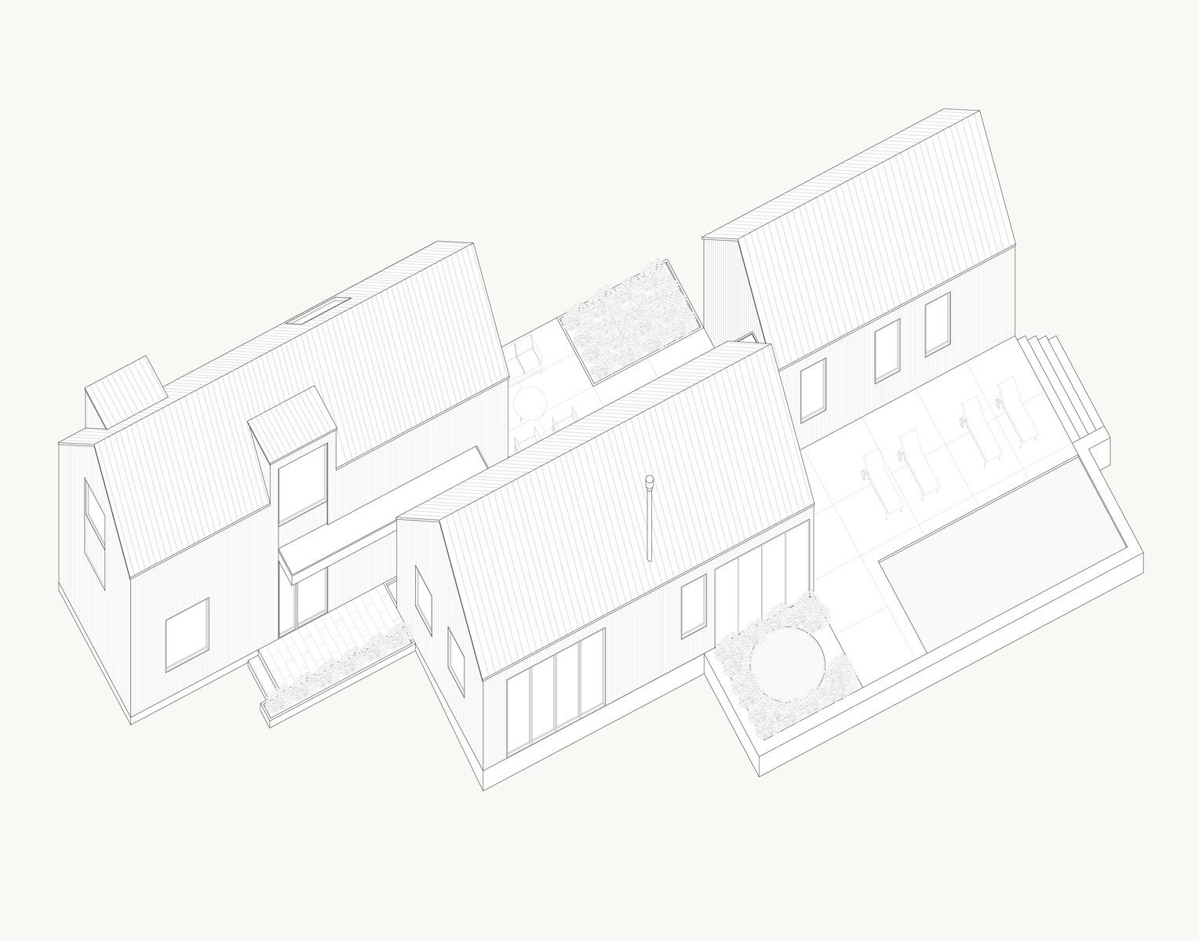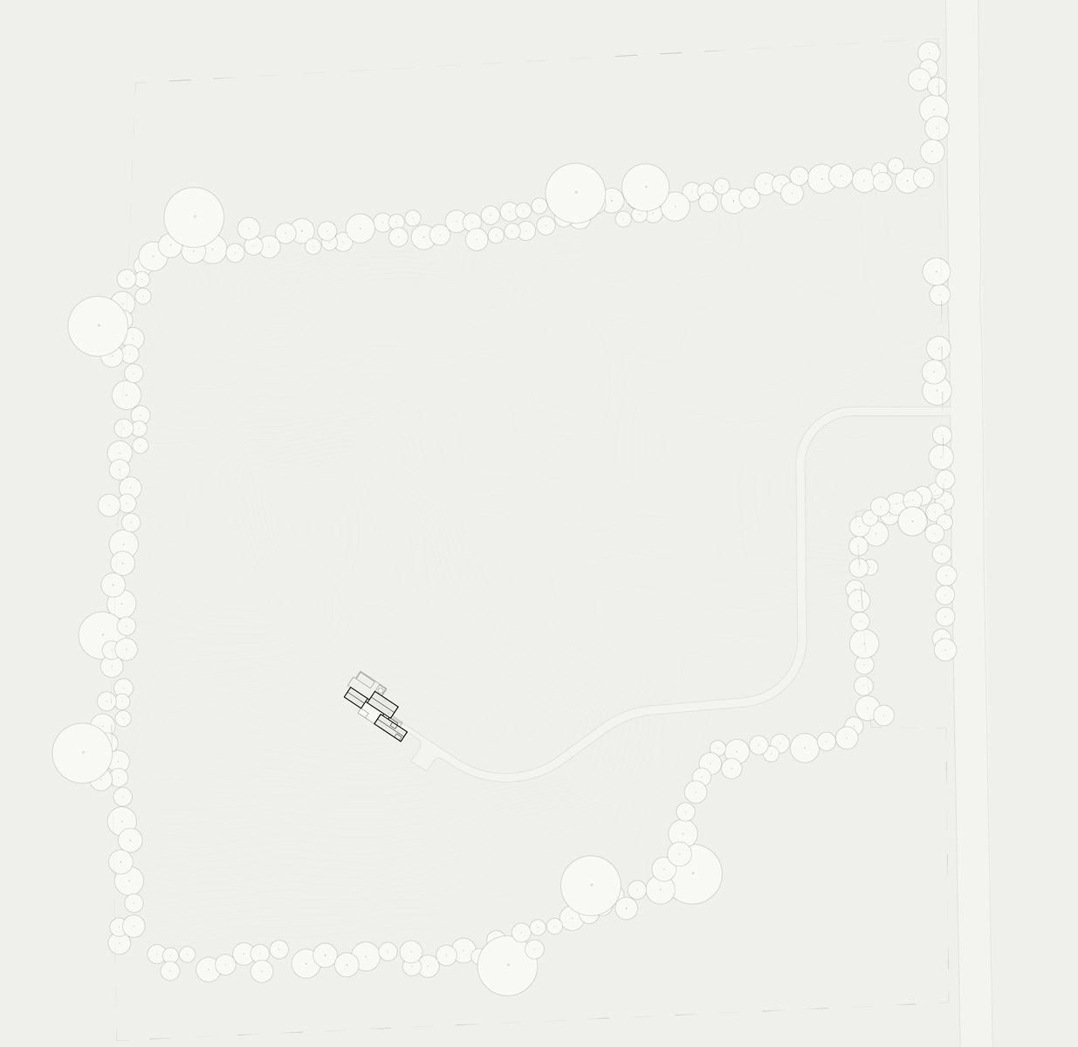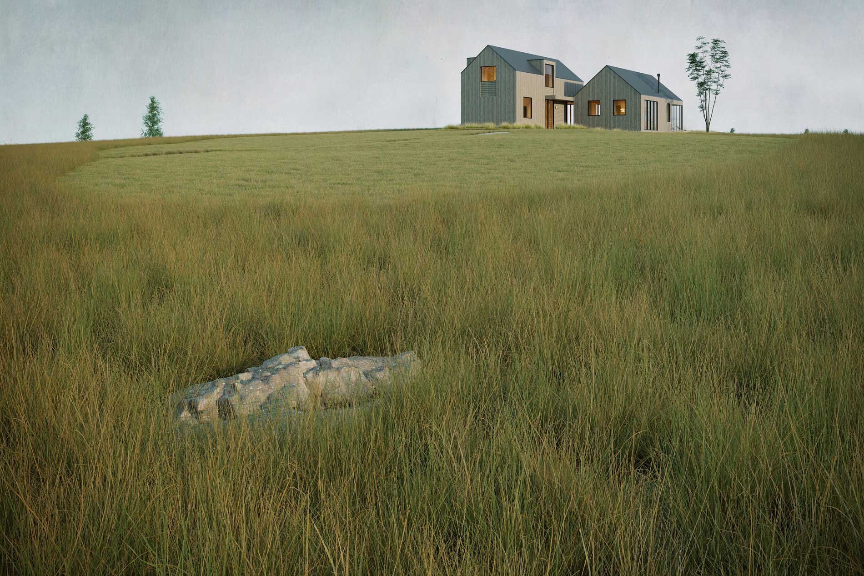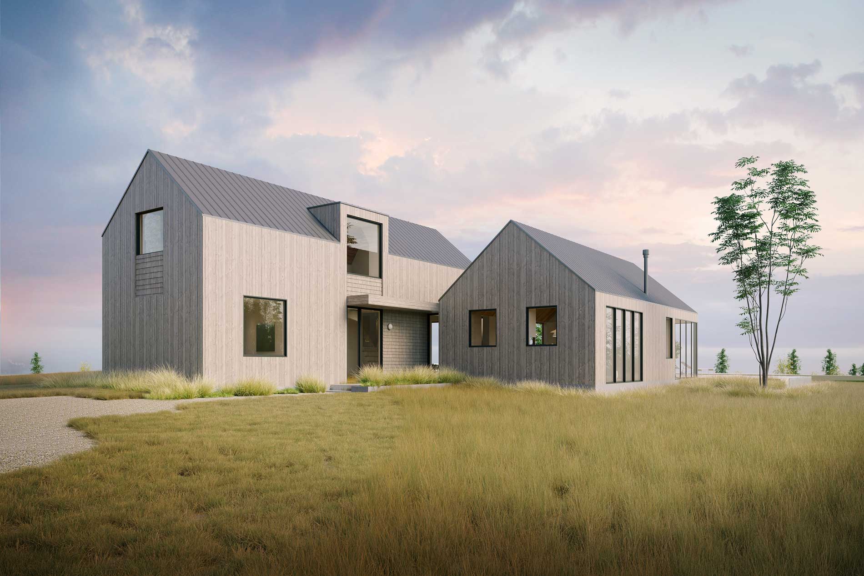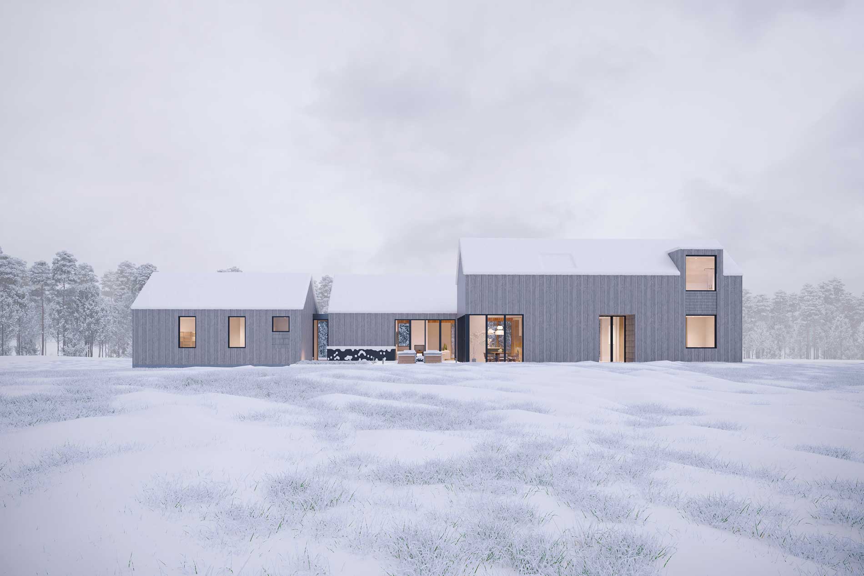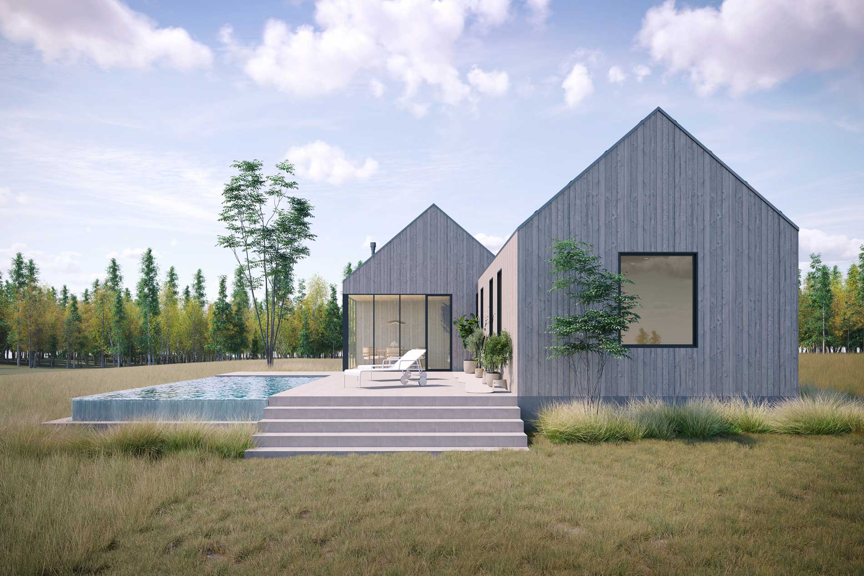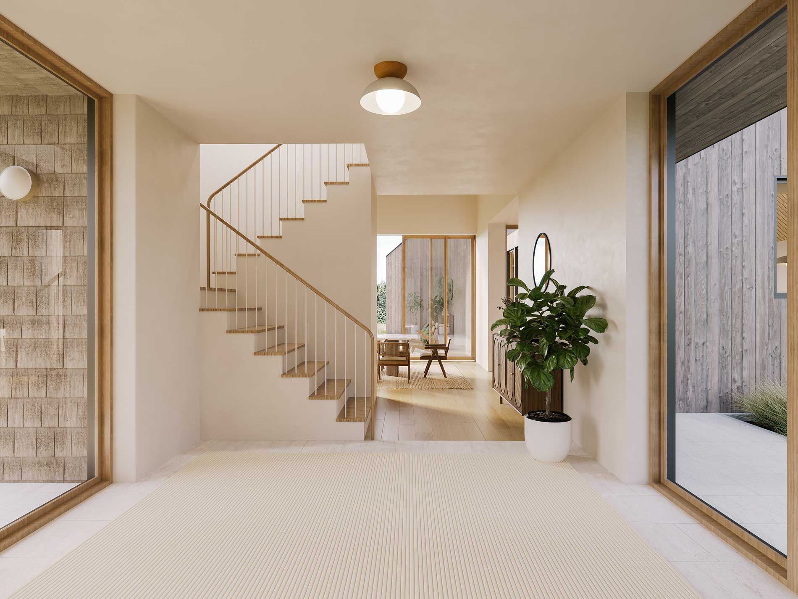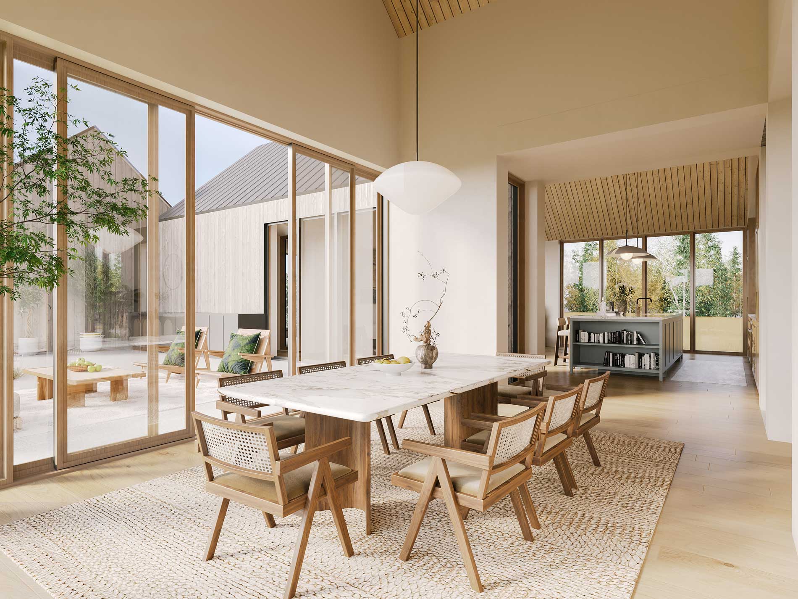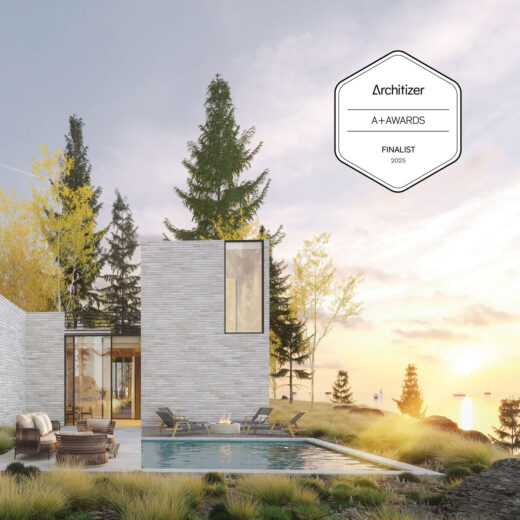Chase Residence
Located on a pastoral property with rolling hills and views of surrounding trees and protected wetlands, this vacation residence for a young family is composed of three staggered wings that offer points of connection to adjacent outdoor living areas and a swimming pool. Each gabled wing is oriented carefully to track the movement of the sun, such that morning and afternoon light filter into different spaces of the home as the family gathers in the home over the course of the day.
The exterior materials of the residence include natural cedar siding and warm gray standing seam metal roofs. The interior of the residence carries this natural wood inside, and is accented by white limewash walls, subtle textured oak and weathered stone floors, that provide a modern update to the traditional farmhouse.
Located on a pastoral property with rolling hills and views of surrounding trees and protected wetlands, this vacation residence for a young family is inspired by traditional rural architecture with an emphasis on simplicity, functionality, and a strong connection to the natural environment.
The residence is composed of three staggered wings that create points of connection to adjacent outdoor living areas and a swimming pool, perfect for enjoying the serene surroundings. Each gabled wing has large windows that frame picturesque views of the countryside and is oriented carefully to track the movement of the sun, such that morning and afternoon light filter into different spaces of the home as the family gathers in the home over the course of the day.
The exterior materials of the residence include natural cedar siding that blends seamlessly with the landscape. The use of natural materials ensures durability, and a weathered low-maintenance finish. A steeply pitched gabled roof, clad in a warm gray standing seam metal roof, not only provides a classic silhouette but also ensures efficient rainwater runoff and longevity. Native plants and wildflowers are incorporated into the landscaping to enhance the residence’s connection to the local environment.
The interior of the residence carries the natural wood inside, and is accented by white limewash walls, subtle textured oak and weathered stone floors, that provide a modern update to the traditional farmhouse. The internal layout is designed for comfort and communal living. An open-plan living area is spacious with a vaulted ceiling, a fireplace and large windows that flood the space with natural light. The kitchen features modern appliances, custom cabinetry and a central island with seating, providing a gathering place for socializing.
The residence includes three bedrooms, each thoughtfully considered to offer relaxation and privacy. The main bedroom located on the upper level features a large dormer window and an ensuite with a soaking tub and walk-in shower.
This vacation residence is a perfect blend of rustic charm and modern luxury. Designed to be a retreat that embraces the beauty of its natural surroundings, it offers a serene escape for those seeking tranquility and a connection to nature. The design ensures that the residence is not only a comfortable and inviting space but also sustainable and environmentally responsible.
