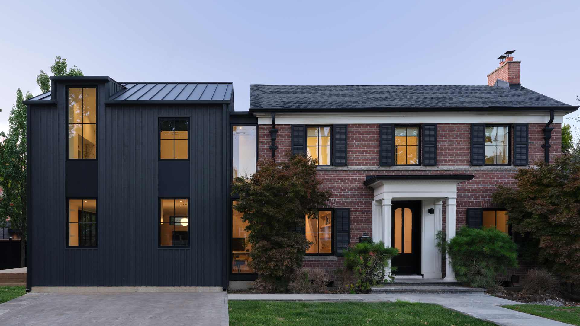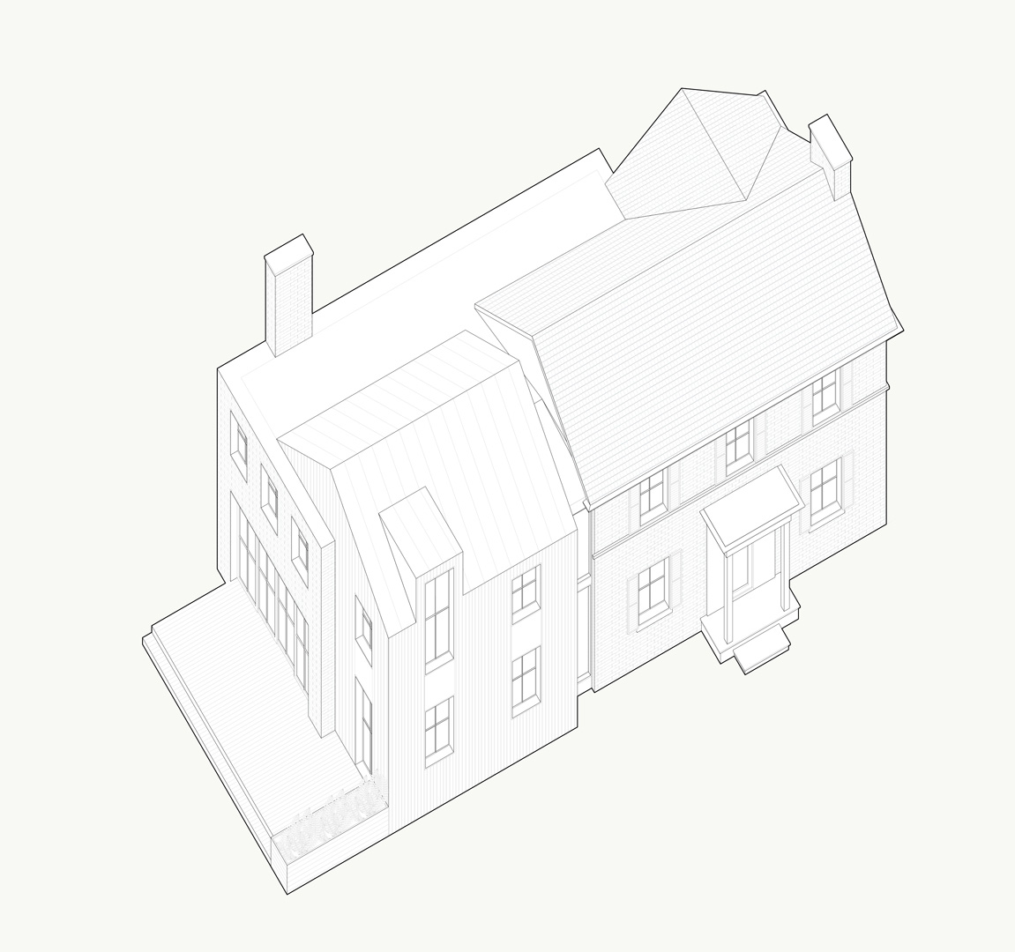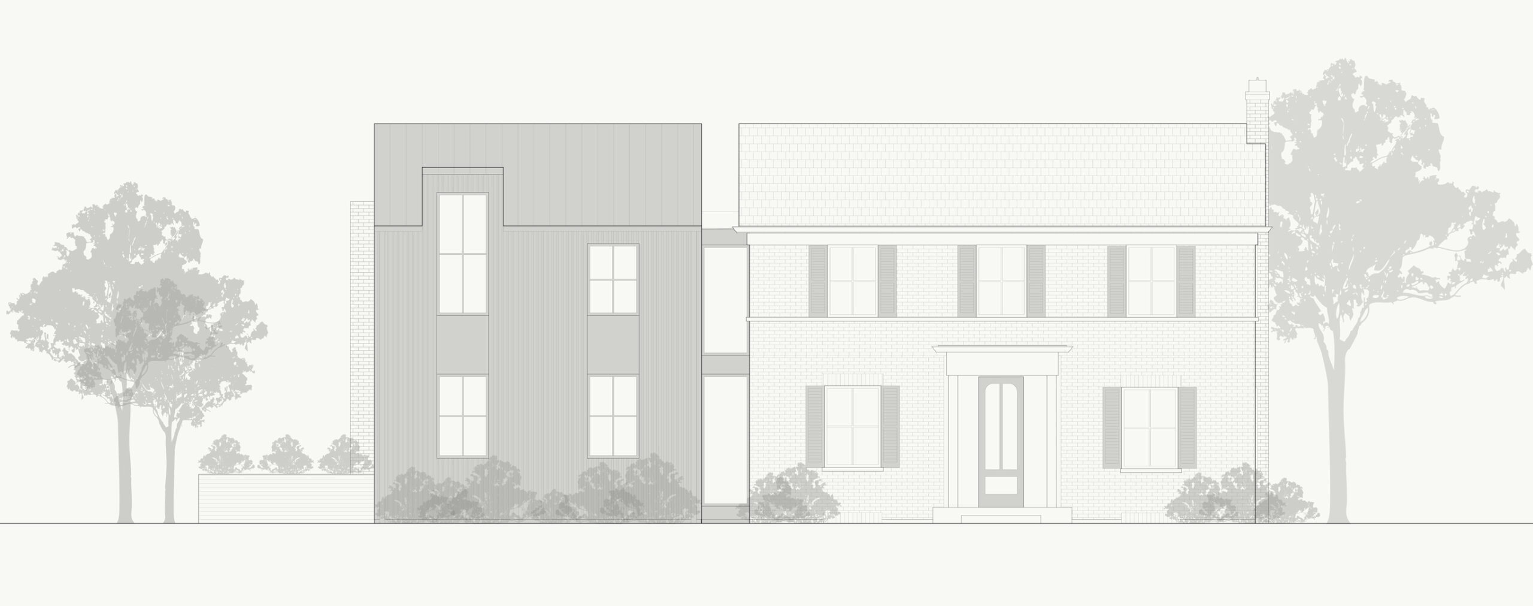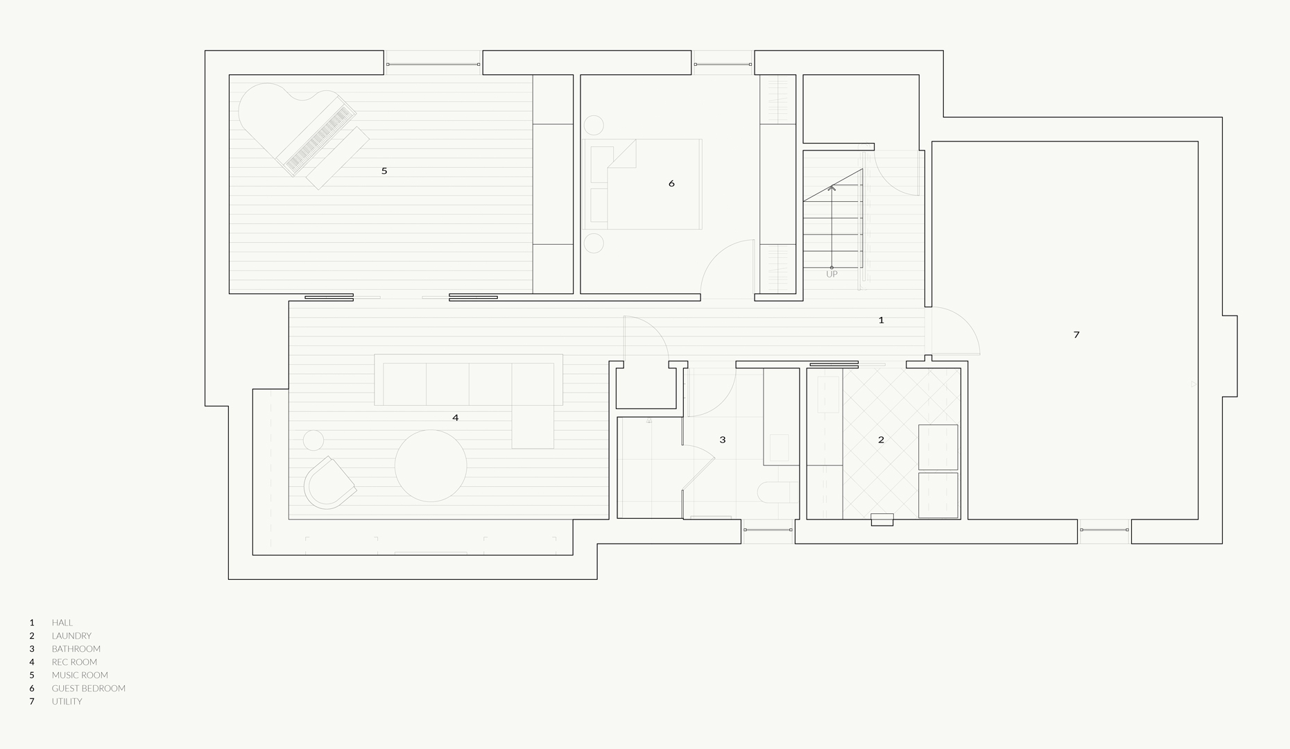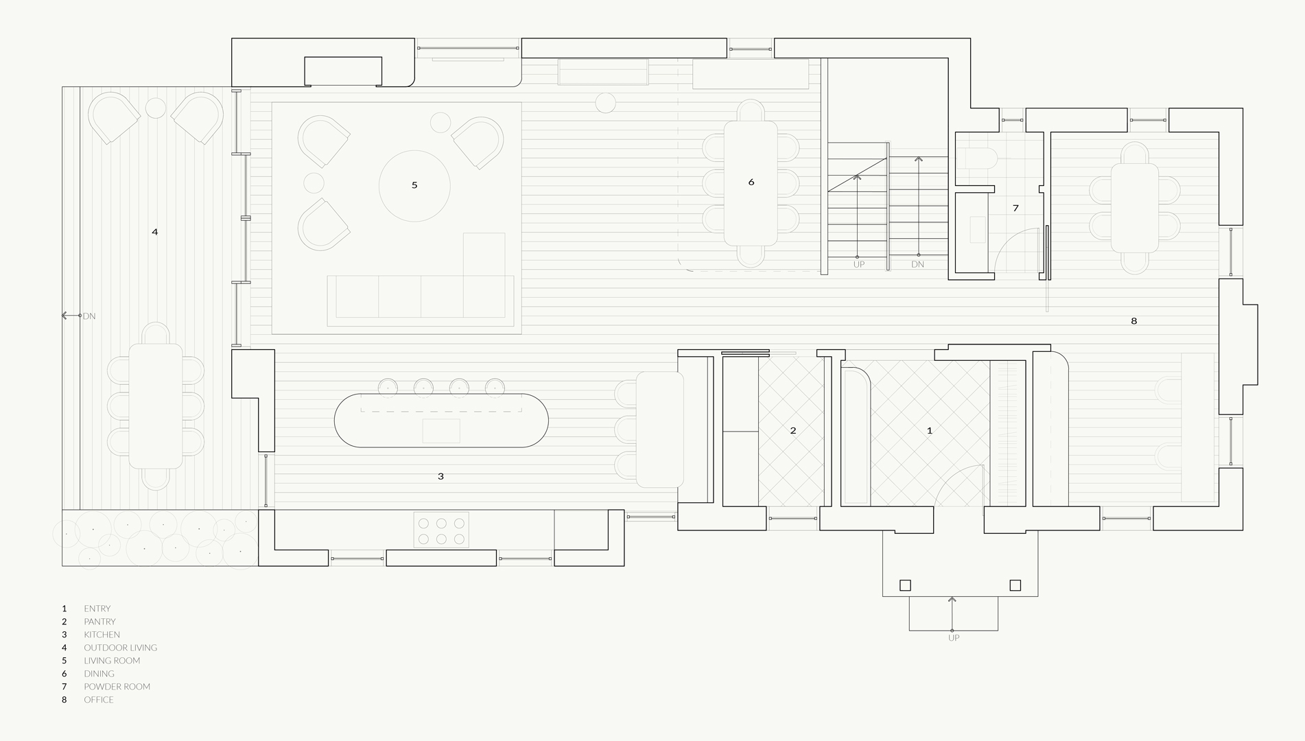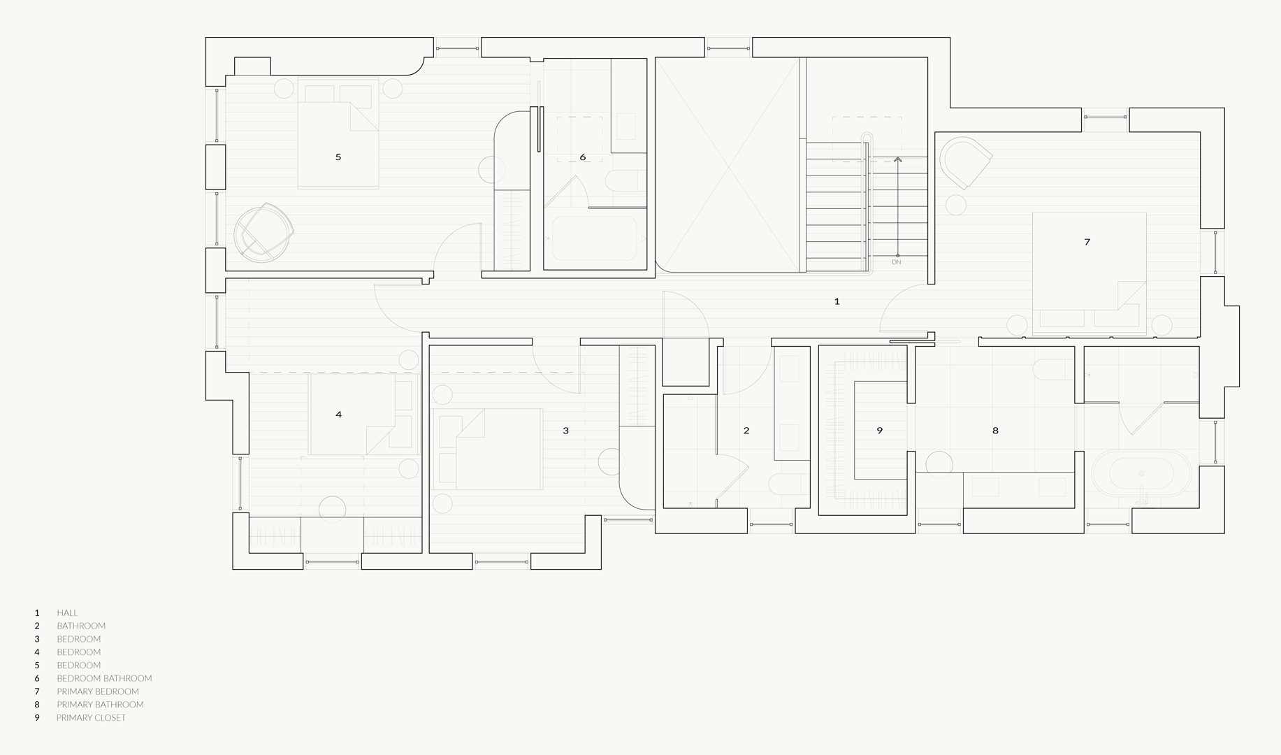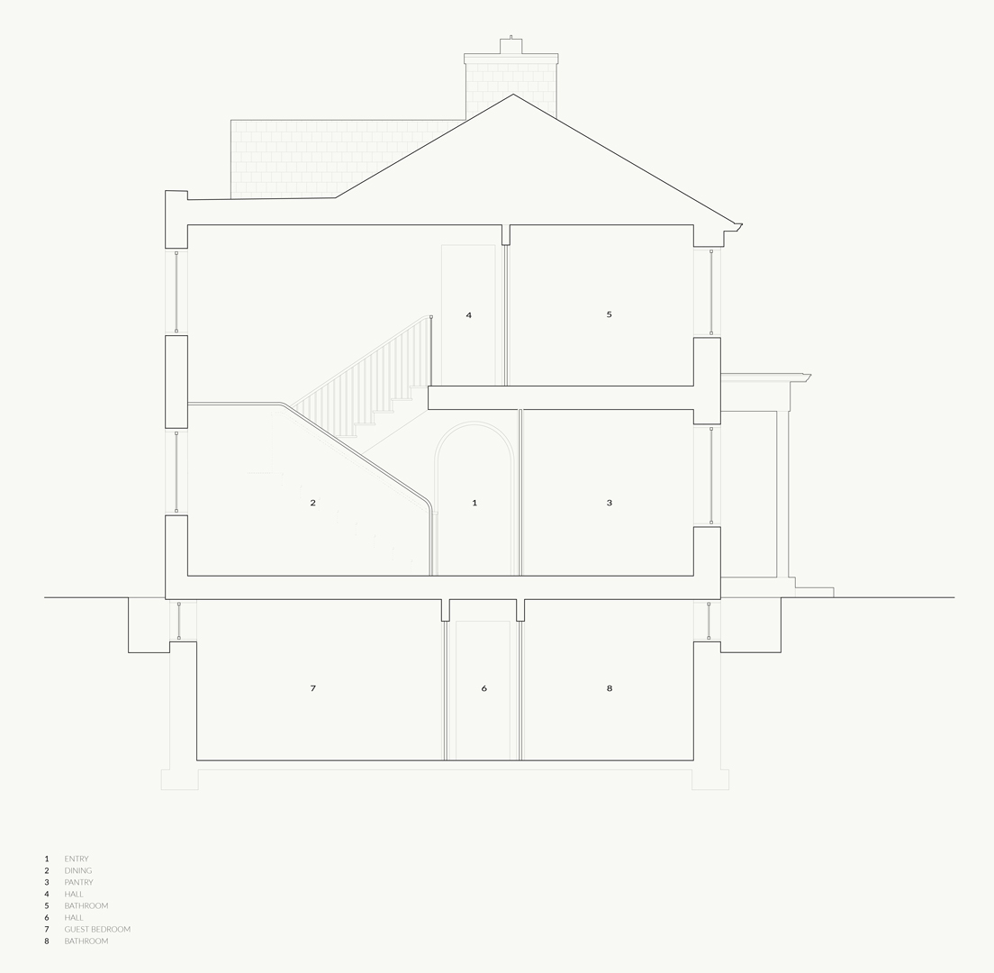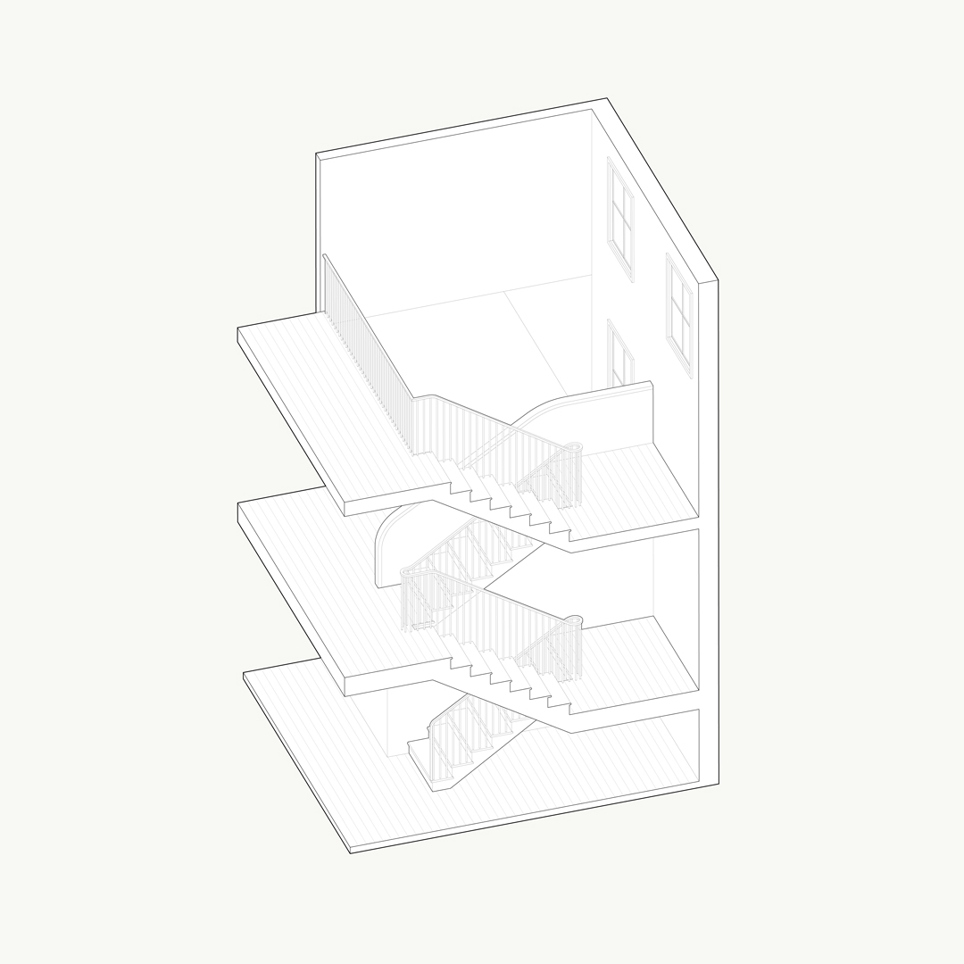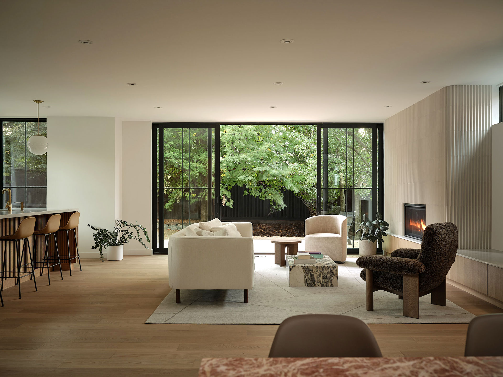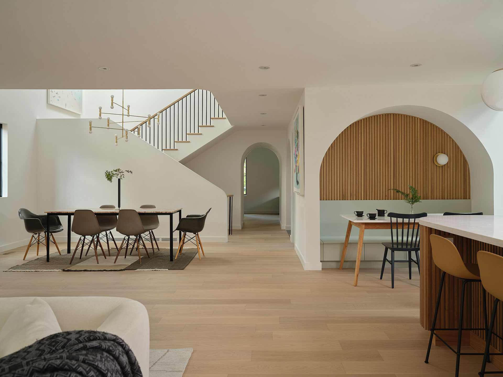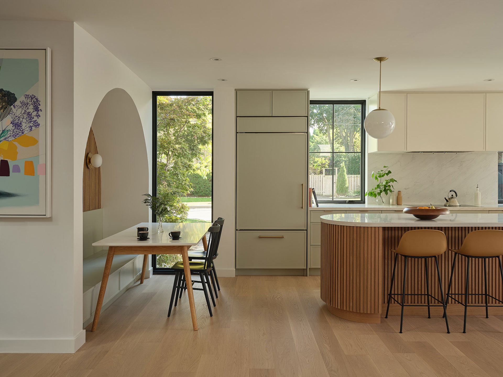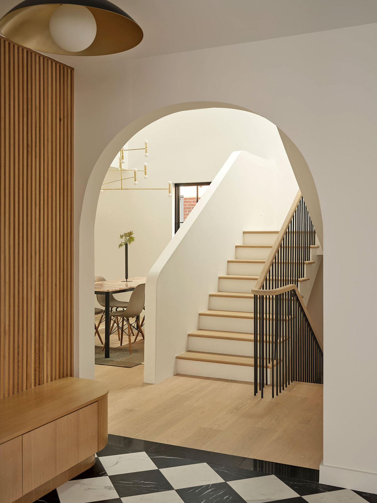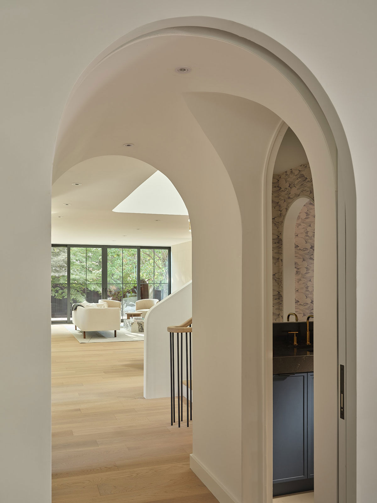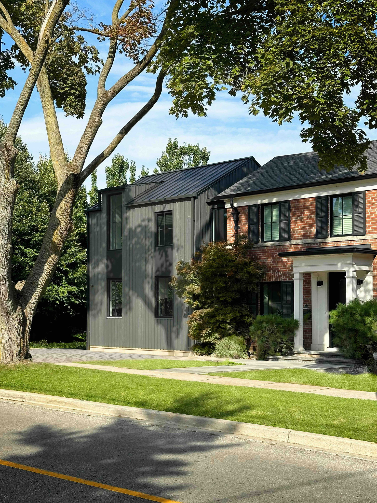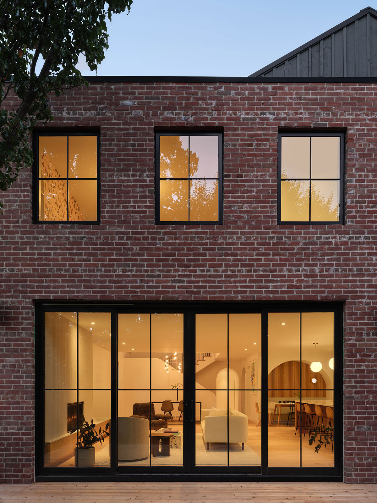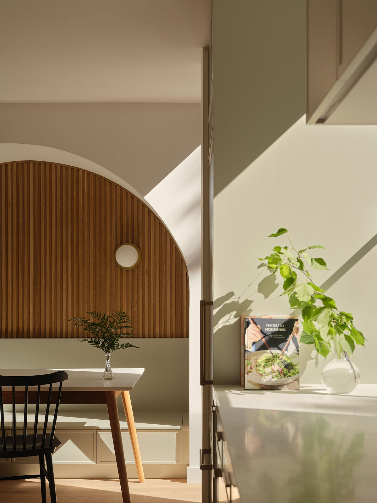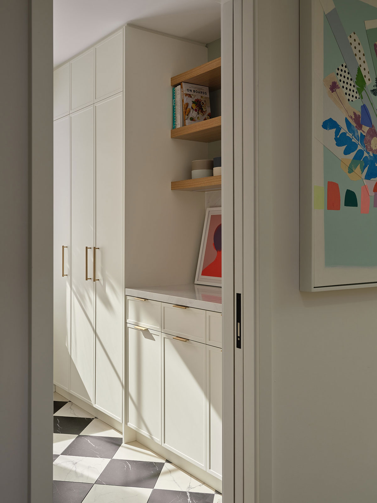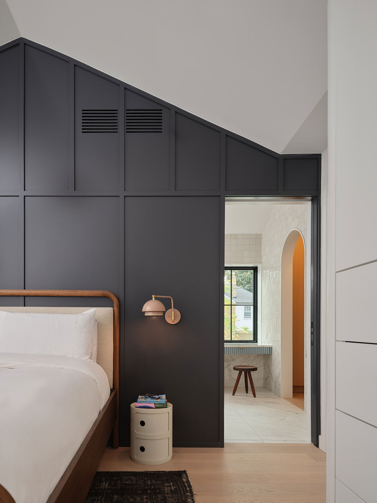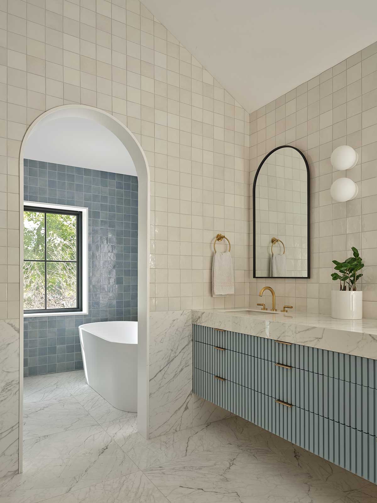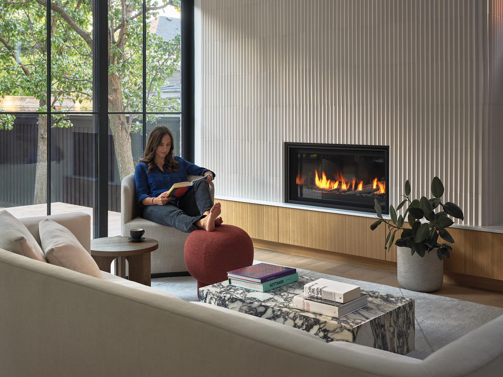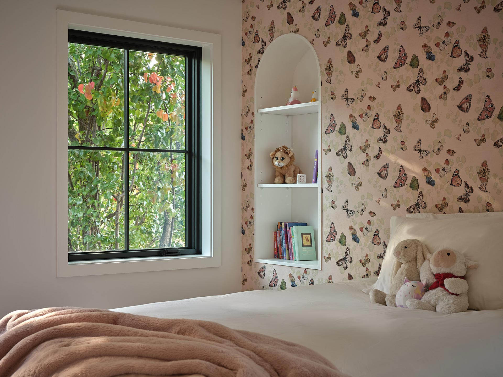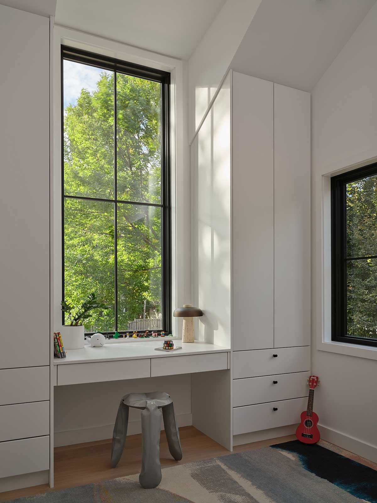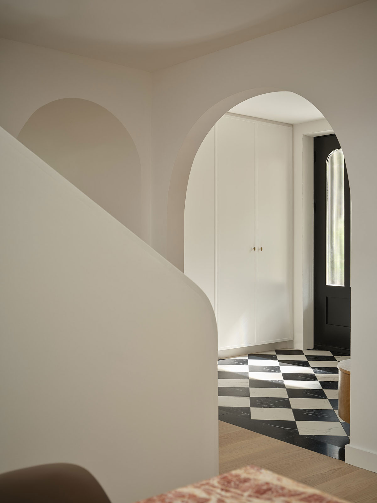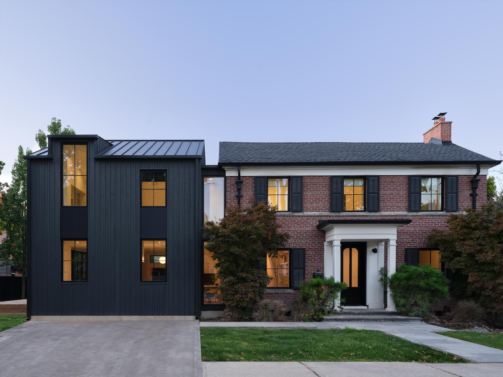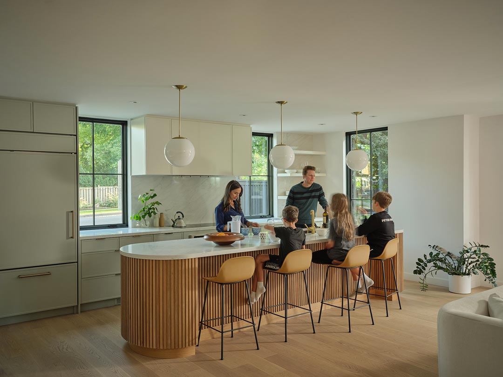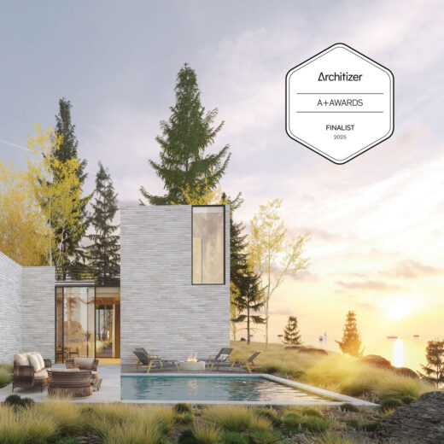Bessborough Residence
A charming red-brick 19th century home in Leaside, Toronto with historic detailing, was carefully preserved, fully renovated, and extended to accommodate the needs of a young family. From the exterior, the modern addition mirrors the form of the historic home, to pay homage to it. On the interior, the new extension introduces an open plan with double height spaces, and offers more natural light with a connection to the exterior. A two-story glass element marks the ‘break’ between historic and new.
The exterior material palette of the addition draws inspiration from the existing residence by incorporating brick, conserved from a previously demolished garage on the property, that hugs the rear yard elevation of the building to tie the two structures together. The primary cladding is a rich gray board and batten siding that relates to the dark detail accents present on the historic building.
On the interior, a classic palette of warm white walls and white oak floors is punctuated by accents of rich and deep blues, soft olives and sky blues. Moments of discovery come in the detailing of key spaces in the home — such as, a barrel vaulted hall and rich blue painted home office, a cozy arched breakfast nook lined with oak paneling, and a zellige tile lined wet room in the primary ensuite bath.
