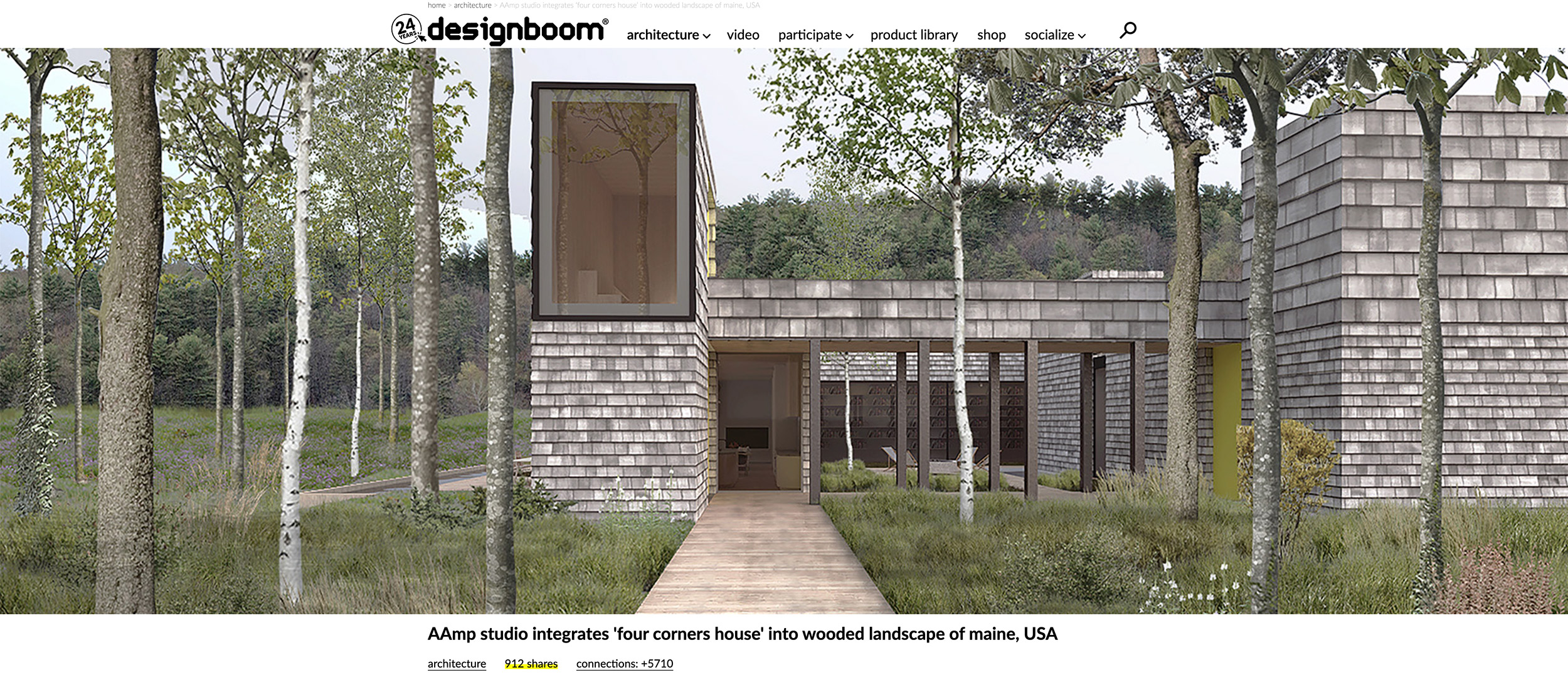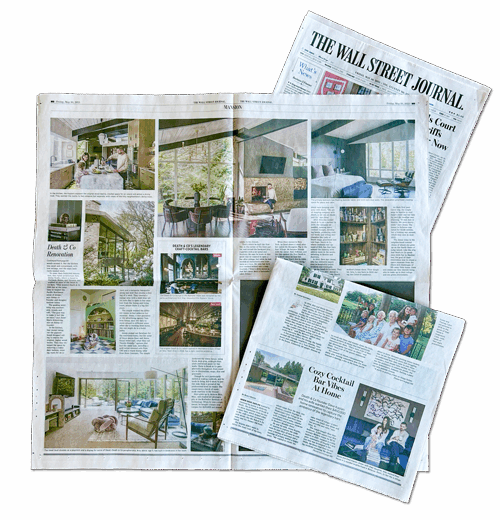
Designboom Four Corners House featured on Designboom!
Excited to see that our Four Corners House on the coast of Maine has been featured on Designboom this week! You can check it out here.
—
AAmp studio integrates ‘four corners house’ into wooded landscape of Maine, USA
Edited by: Christina Petridou
AAmp studio introduces the ‘four corners house’, sited along Maine’s thickly wooded and rugged, bold coast region in the USA. each internal space is directly paired with an exterior area to effectively double its footprint in the warmer months. the four corners of the home pop up to take in the wooded landscape’s views and light, while large windows penetrate the walls, resulting in an open, flowing layout.
The 2300 sqf (214 sqm) vacation house by AAmp studio forms a courtyard with communal spaces on one side of the interior and private areas on the other. derived from a prototypical nine square grid; a kitchen, a living, and dining room complete the one zone, while bedrooms, bathrooms, and a study area define the other. the two zones are connected by a library wing and share access to the central courtyard and fire pit.
AAmp studio considered the offering view and the integration of the house with the surrounding area as key elements of the project. the home is interconnected with the exterior area, while the central courtyard enhances continuity of the landscape’s mutual flow into the building and vice versa.


