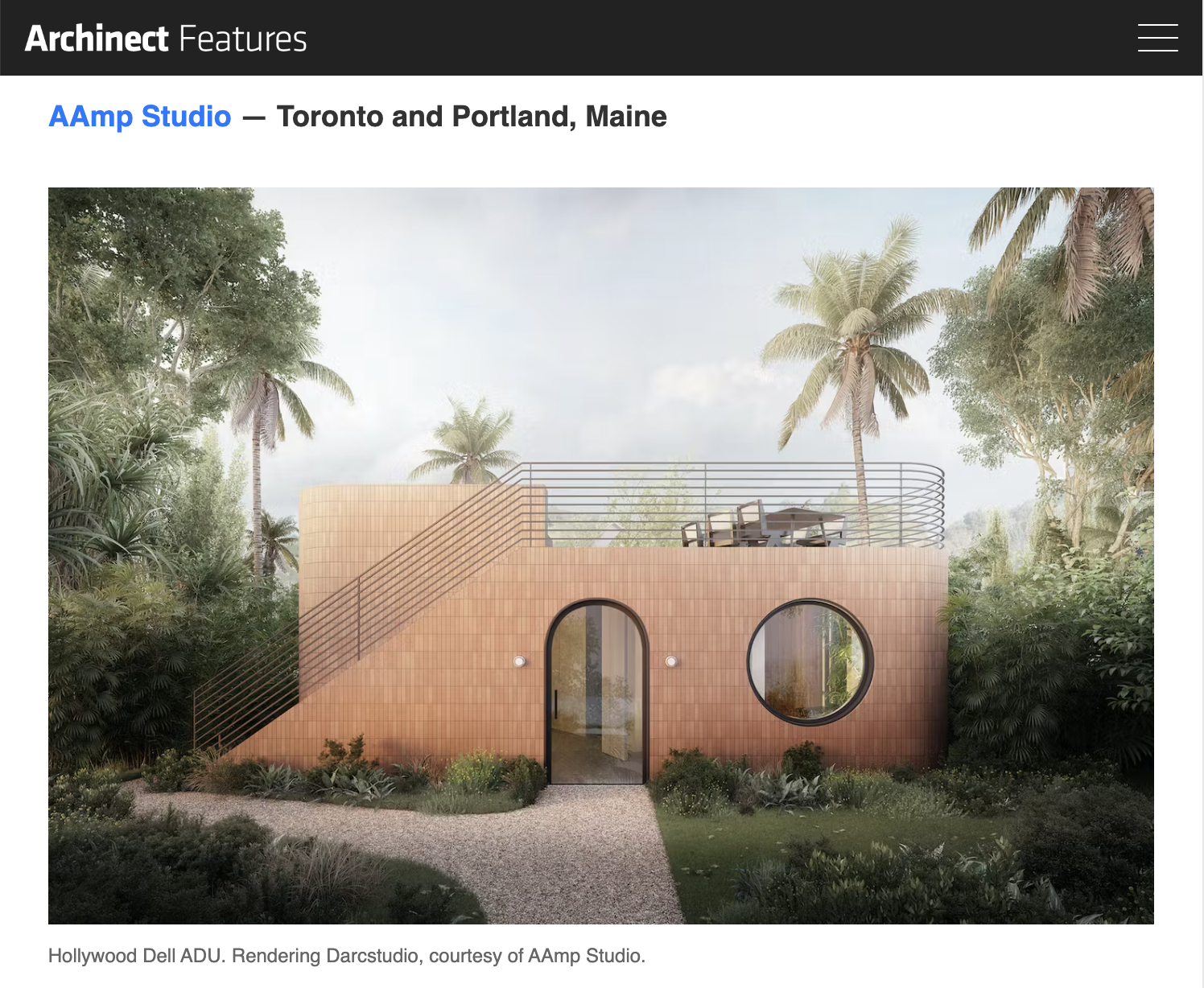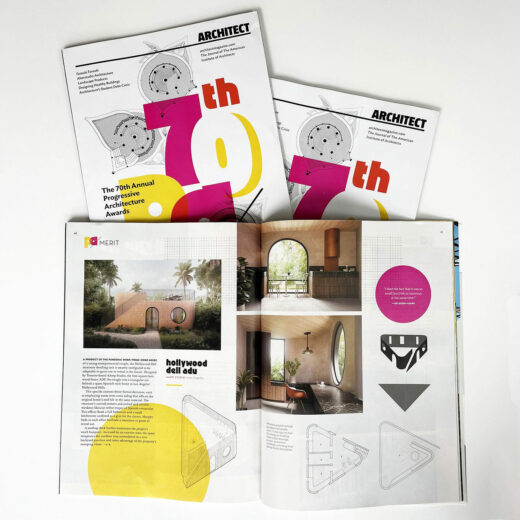
Archinect Archinect Highlights AAmp Amongst 15 Canadian Architecture Firms
In celebration of Canada Day, Archinect highlighted AAmp among 14 other design practices that “Are Defining the Future of Canadian Architecture”. We are honored to be included with such a talented cohort of Canadian architects!
—
July 1, also known as Canada Day, is a time when Canadians come together to commemorate the union of what were once three separate colonies — New Brunswick, Nova Scotia, and Canada (contemporary Ontario and Quebec).
Canada isn’t just one of the largest countries in the world, but it’s also one of the most urban. In a 2021 report, about 82% of the country’s total population lives in cities. In honor of Canada Day, we take a moment to celebrate Canadian architecture by highlighting 15 firms working across the country.
For this special feature, we asked each firm a few questions to learn more about their practice, what makes Canadian architecture so unique, fellow Canadian firms they’re fans of, and asked them to share a memorable or brand new project they’ve worked on.
AAmp Studio — Toronto and Portland, Maine
How would you define your practice within the greater context of Canadian/New England architecture firms?
Our practice is unique in that we work very actively across borders, both in the U.S. (where we originally founded the studio in Los Angeles) and in Canada. Since its founding, we’ve aimed to challenge the traditional top-down approach to architecture, by making design more democratic, accessible and inclusive for our clients, and the wider community.
What is unique about Canadian/New England architecture, and in your region in particular?
While it’s difficult to address this uniqueness at the scale of a nation (in the case of Canada) or the New England region – at the local scale, what we find unique and wonderful about these cities (Portland and Toronto) is that the landscape and built fabric is unique and acts as an important backdrop for its inhabitants.
In Toronto, an extensive ravine system creates an undulating landscape that cuts across the city and affords opportunities to connect with nature directly in the city. When buildings engage with the ravine (similar to the Ontario Science Centre we talk about later on), it generates incredible sectional opportunities and forces a direct relationship between architecture and landscape, in an exciting way.
In Portland and many of the coastal towns along New England, there’s a solid vernacular of colonial and victorian architecture that engages with its rocky and often hilly shoreline in a wonderfully playful and animated way. We find this clustered and undulating landscape of historic fabric fascinating in the way the buildings and their inhabitants speak with each other against the backdrop of the ragged coastline.
What are some of your favorite practices you follow in Canada as well as in New England?
So many wonderful practices to choose from!
Local to Toronto, we’re big fans of LAMAS, Office of Adrian Phiffer, Ja Architecture Studio (who we teach with at University of Toronto’s Daniels Faculty of Architecture, Landscape and Design), and SOCA (who we collaborate with at BAIDA).
In New England, we love a few well-known names like WOJR and NADAA out of the Boston area, but are also fond of a few local emerging practices like Jessie Carroll Architect and Aceto Landscape Architecture, who blend a modern approach to architecture with New England vernacular in a beautiful way.
What’s your favorite architectural landmark in your city (Toronto and Portland, Maine)?
One of our favorite landmarks in Toronto is the Ontario Science Centre by Raymond Moriyama. It’s a wonderful brutalist building that, despite its size, sensitively descents and integrates itself into a steep and lush ravine site. Sadly, the provincial government of Ontario recently announced plans to demolish the building. We are joining the chorus of local community members and architectural societies that are opposed to this, and call for the restoration and care for this important landmark and vibrant space for learning in Toronto.
In Portland, it’s definitely Fort Gorges, which sits in Casco Bay between the downtown peninsula and the city’s residential islands. It is a former US military fort dating back to roughly 1860 that so fully inhabits the small island it was built on that from the exterior there is no longer any semblance of land. This gives the illusion that the sem-octagonal stone fort is floating in the middle of the bay. Always a fun sight when taking the ferries out to the islands.
Do you have a new or memorable project you can share with our readers? Completed or in progress?
We recently completed a design for an ADU (accessory dwelling unit) in the Hollywood Hills of Los Angeles that – due to the nature of the site setback conditions – took the shape of a near-perfect triangle. Conceived during the height of the pandemic, the unit is made of two home offices and a gym for the homeowners on a daily basis, that can be easily covered into a guest or tenant unit with murphy beds, kitchenette and a built-in banquette. The primary home is a 1920s Spanish-style home, which informed many of the material and formal decisions on the ADU.


