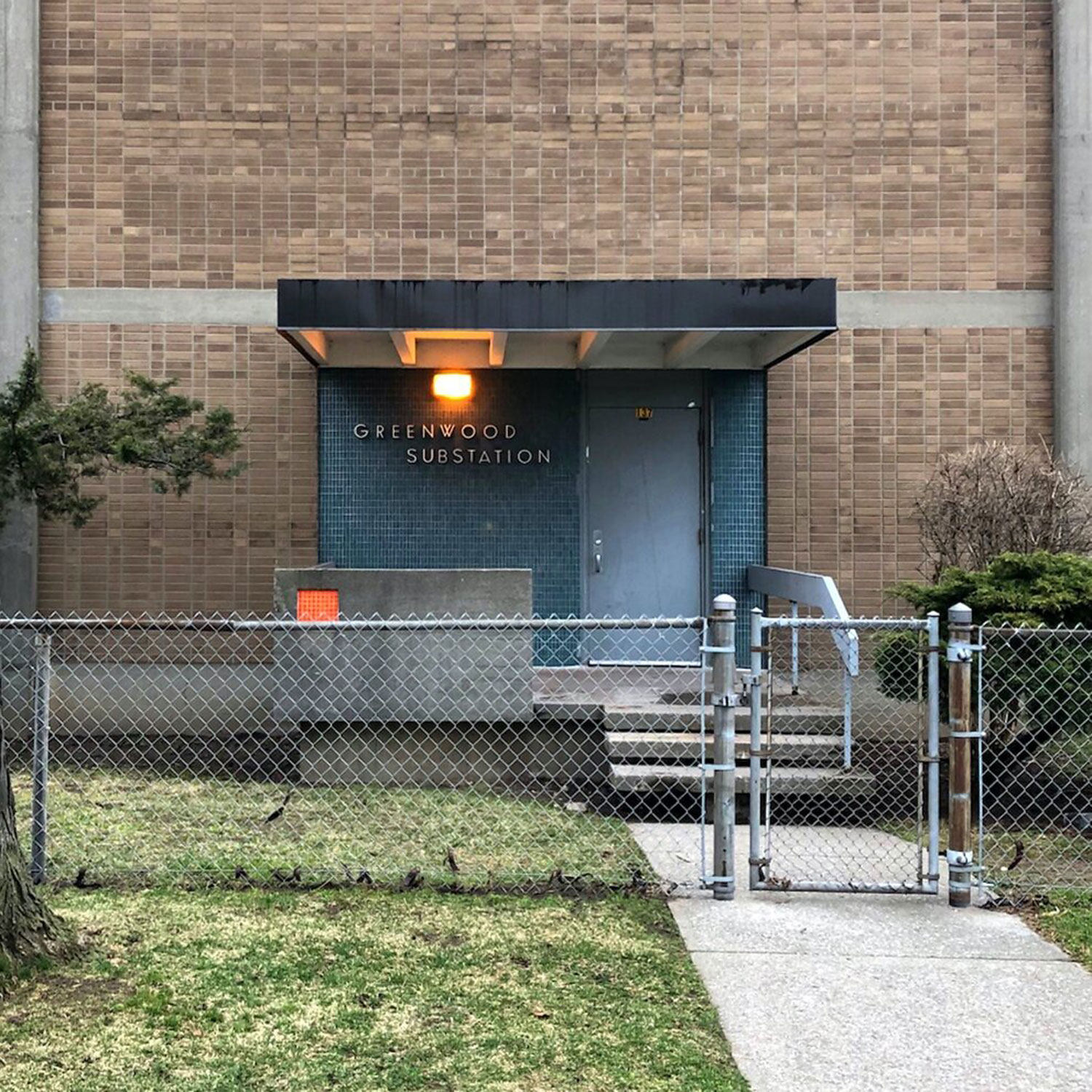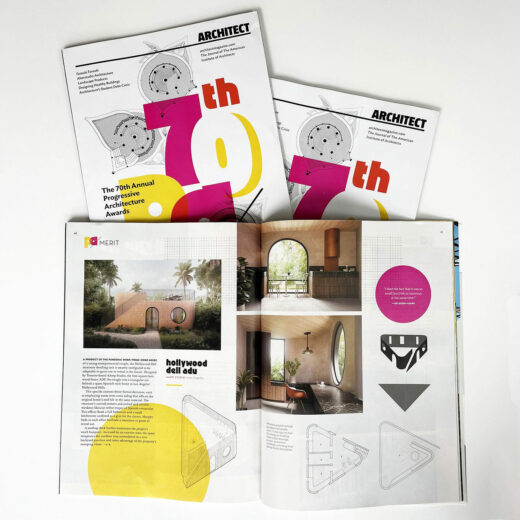
Beautility
Toronto, ONJust around the corner from our Toronto office is a modest and windowless brick building with a surprisingly elegant entry. Fashioned in the early modern style, this portal is a collection of the greatest decorative hits from that period– floating concrete stair, teal glazed tile, cantilevered awning and brushed metal signage in Neutraface font. What sets the Greenwood Substation apart from other traditional mid-century modern building types – often epitomized by commercial or civic buildings – is that this is an uninhabited utility building. As a result, the structure has multiple identities. It is simultaneously an architecturally expressive building engaged with its context and an infrastructural dead space.
Intrigued by the disconnect between interior use and exterior expression, we dug a bit deeper and in the process discovered that Toronto has a fascinating history of aestheticizing its utility buildings. The practice was at its heyday in the post-WWII period in response to a housing boom that required several new substations to support growth. These utility structures were often embedded and camouflaged within dense, newly planned residential neighborhoods and the result was a stylistic spectrum of substation follies — from classical to ranch-style — that fit with the surrounding context.
At AAmp, we are drawn to projects, spaces and experiences that embody multiplicities because it opens up the potential for formal exploration and different types of user engagement. By inhabiting and celebrating its dual identity, the substation mediates successfully between the neighborhood and the infrastructure it houses. Now if only we could do something about that fence!

