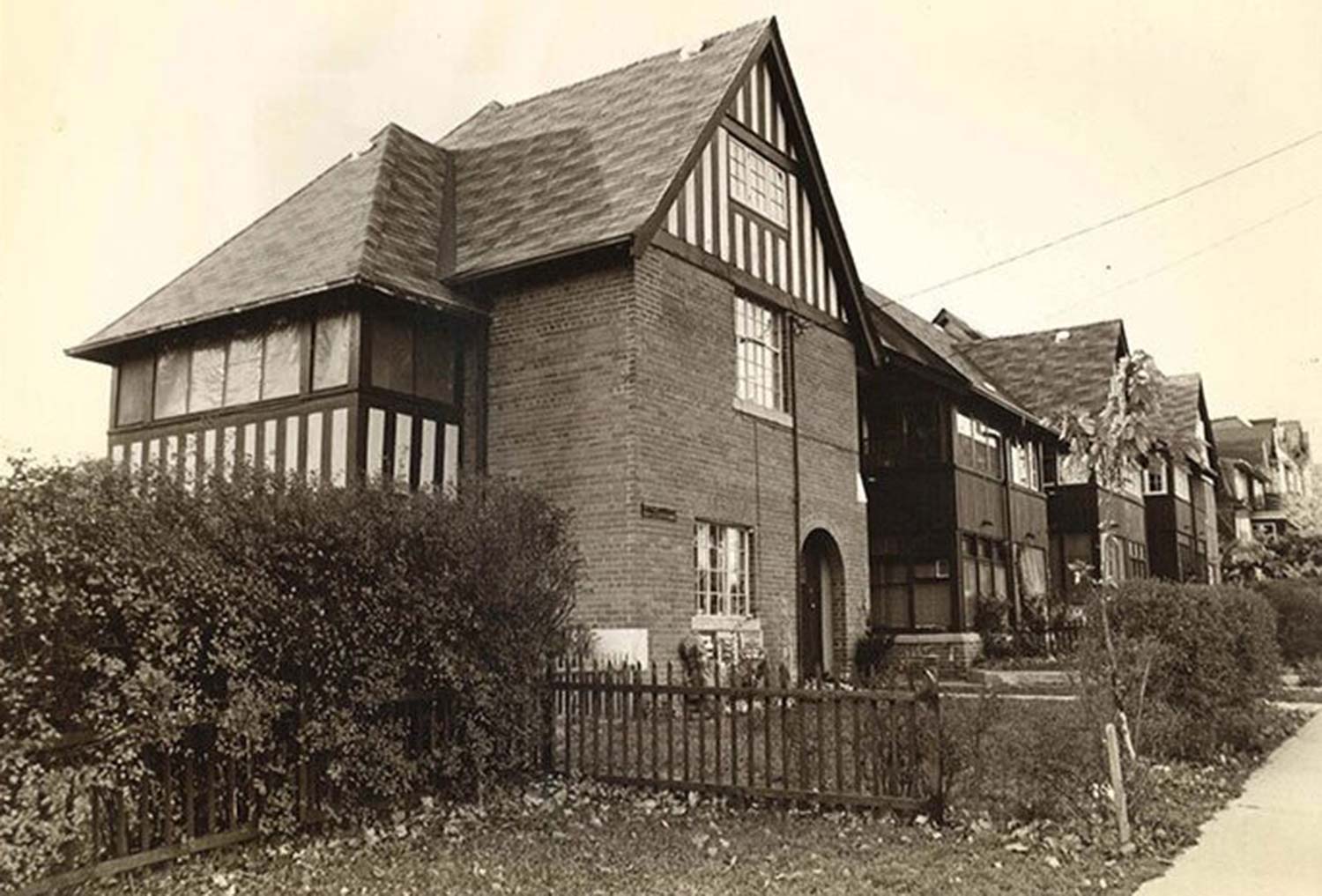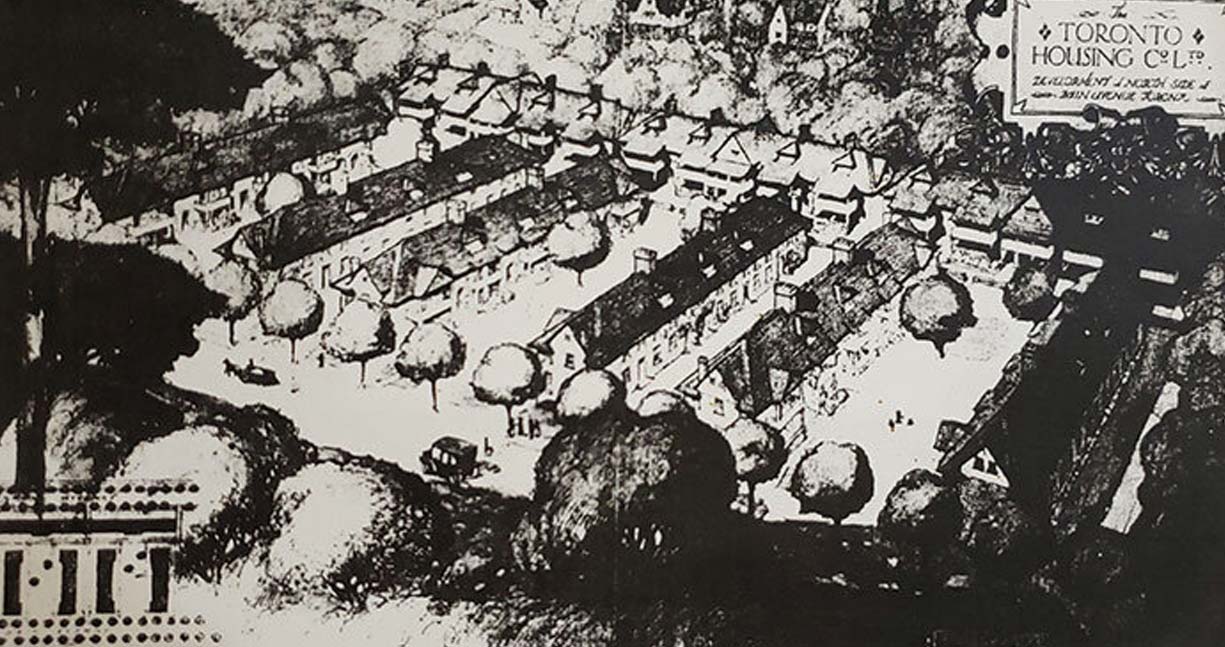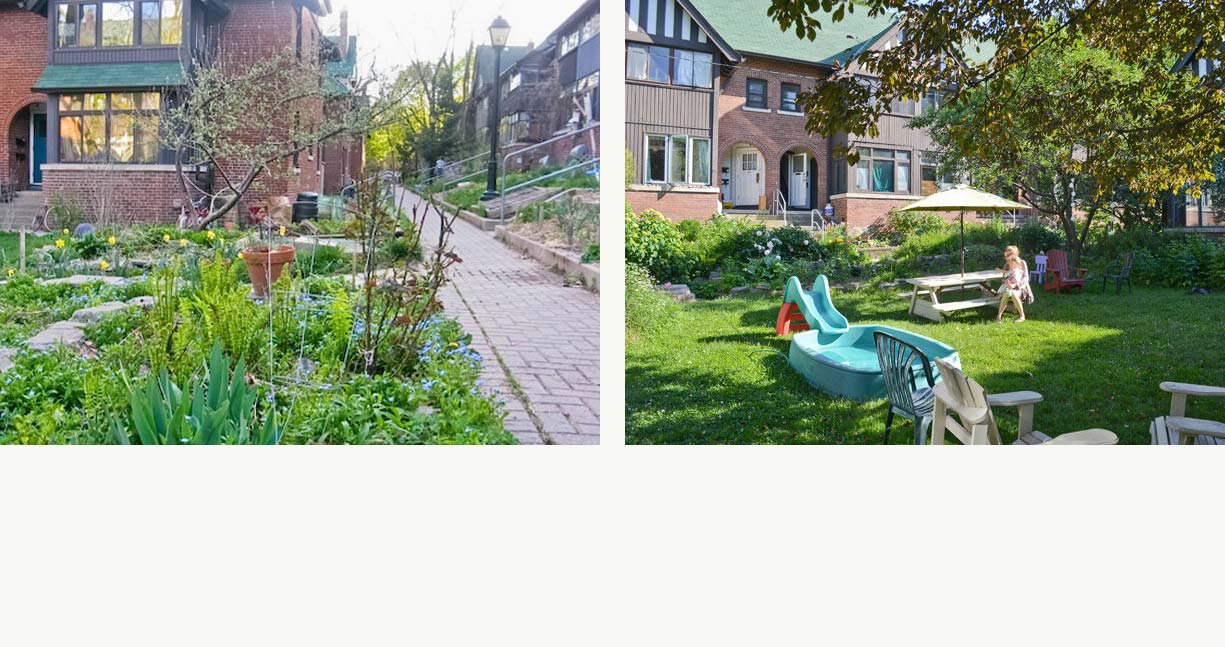
Bain Co-Ops
Toronto, ONNestled within the vibrant and sought after East-end neighbourhood of Toronto called Riverdale is a subtle village-like housing project named Bain Co-Ops. Its 260 low-rise apartments were built in 1913 in response to a housing crisis that hit Toronto during the early 20th century (sound familiar?). At the time, affordable housing was often undersized, cramped and sanitation consisted of a single outhouse for several residents. As an alternative to these conditions, Bain Co-Ops was conceived around the principles of the Garden City movement, where function is considered as important as materiality and detail.
The project’s design, originally dubbed as “cottage flats” successfully establishes a domestic scale through varied materials of brick, wood and green shingles, bay windows and stoops. Between larger blocks of units are a series of landscaped courtyards, broken up to support intimate or large group gatherings. While it is situated in the hustle and bustle of the city, it provides the impression of an oasis. Today’s residents of Bain Co-ops have formed a tight knit community that hosts a volunteer TV station, a computer learning center, community kitchen and shared vegetable gardens.
As architects, we’re often compelled to innovate and conceive of new housing typologies, but we feel that it’s equally important to look back at models that work well and that can adapt to the needs of the residents over time, as Bain Co-Ops has done so successfully. In the context of astronomical land and housing costs in Toronto and other major cities — and at a time when a sense of connectedness is desired by many due to the pandemic — it’s critical that we advocate for affordable housing that promotes a sense of wellbeing and enhances the experience of community members of all backgrounds.



